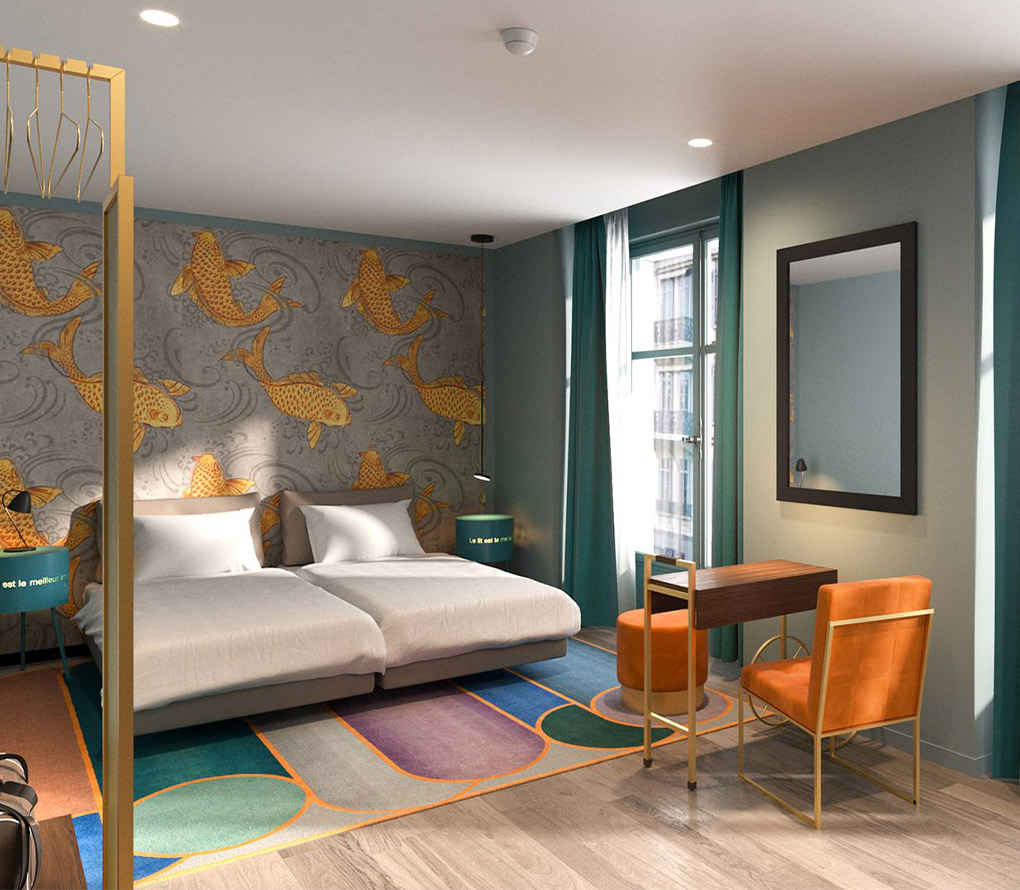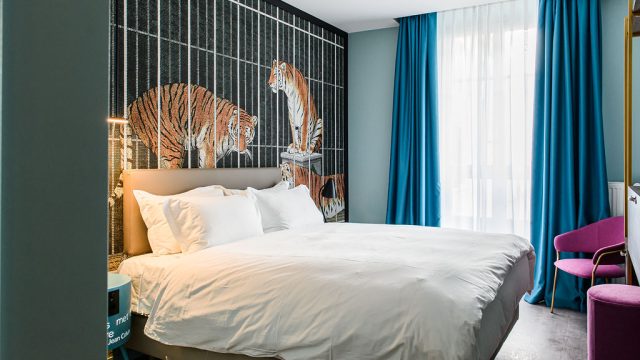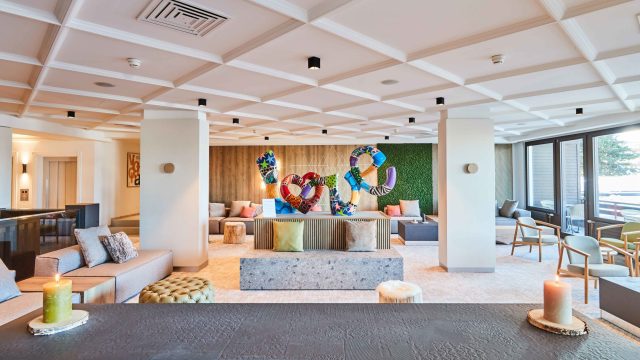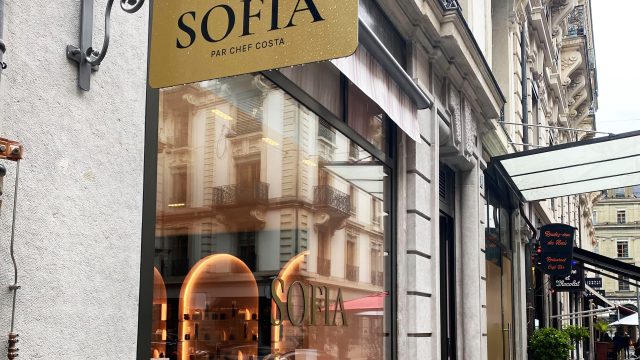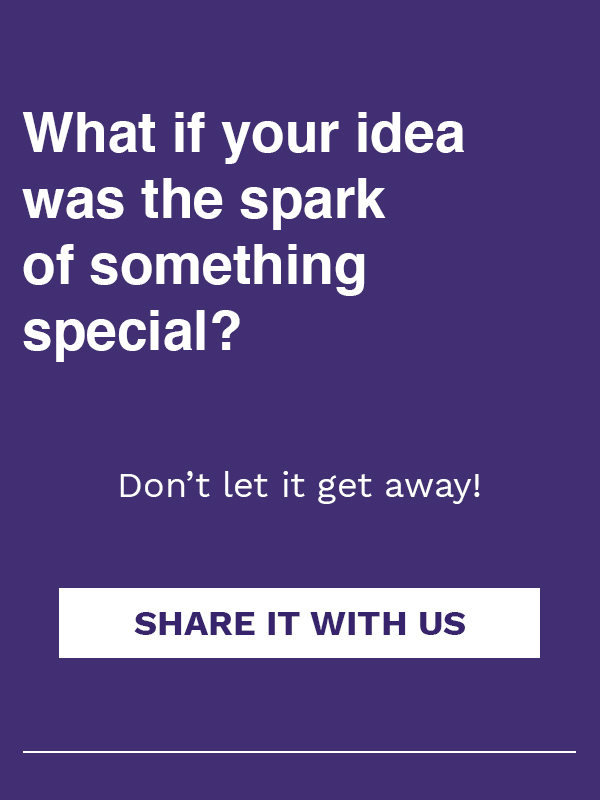Afterwork Hotel rooms
Leitmotiv: industrial design
Afterwork rooms
Leitmotiv: industrial design
1, En Bellevue, Etoy, CH, 1163
afterworkhotel.ch
Hotel Afterwork 4* is located in the region called La Côte. Whether it’s a business trip, a seminar, a love getaway or a visit to the region in a group, alone or with family, the Hotel will meet all your expectations. We designed and realized the 136 rooms and public areas by creating innovative spaces, in step with the times, where industrial design is the leitmotif.
APPROACH
Key points

Engineering
Starting from the rough drawings, we carried out in-depth analysis and studied each element in detail to allocate it perfectly to the use function for which it was designed. For example, the project included the swivel TV, visible both from the bed and from the living area. For this element we studied a technical solution capable of fulfilling this functionality. Moreover, one of the main problems was that of integrating and re-adapt the plant engineering, made on the basis of old drawings, within the project. Elements such as the boiserie were made for this purpose.

Production and Quality control
In this project we focused on respecting deadlines and the customer’s budget. The timing was reduced in course for yard necessity, this required a readjustment of times production while preserving quality.
CONCEPT
Functional and in step with the times, the Afterwork rooms are suitable for all types of needs. The minimal and industrial design dominates the whole. Like every M3 Group Hotel, also this one stands out for its originality and creativity, combining artistic contamination and unique design elements. Atypical and unique wallpapers are the recurring element of every project we realized for the Group; here too they are used to differentiate each room. We took care of the design and supply of all the furniture, including the boiserie, of 136 rooms divided into 7 types. Each solution was carefully designed as to be functional from a technical point of view and be in line with the style and philosophy of the brand. Almost all the furniture in the rooms are custom elements. We started from the concept and project of the client’s architect to develop the detail drawings and moved to production. We realized more than ten custom furniture for each room. The project also includes purchase elements of internationally known brands, with which we collaborate for years, to create the right contrast and give the spaces a further touch.
Project challenge
Choice of strips
One of the main challenges of this project was to satisfy the client in terms of design, quality, price of the strips, one of the main and incisive project elements. We conducted research, proposing several alternatives to search with the client the best solution that could incorporate all the features above.
ADVANTAGES: TIME AND MONEY SAVED
Weeks of realization
Time saving
Financial saving
Other projects
location
Etoy – Swiss
1, En Bellevue, Etoy, CH, 1163
customer
Afterworks rooms
Leitmotiv: industrial design
