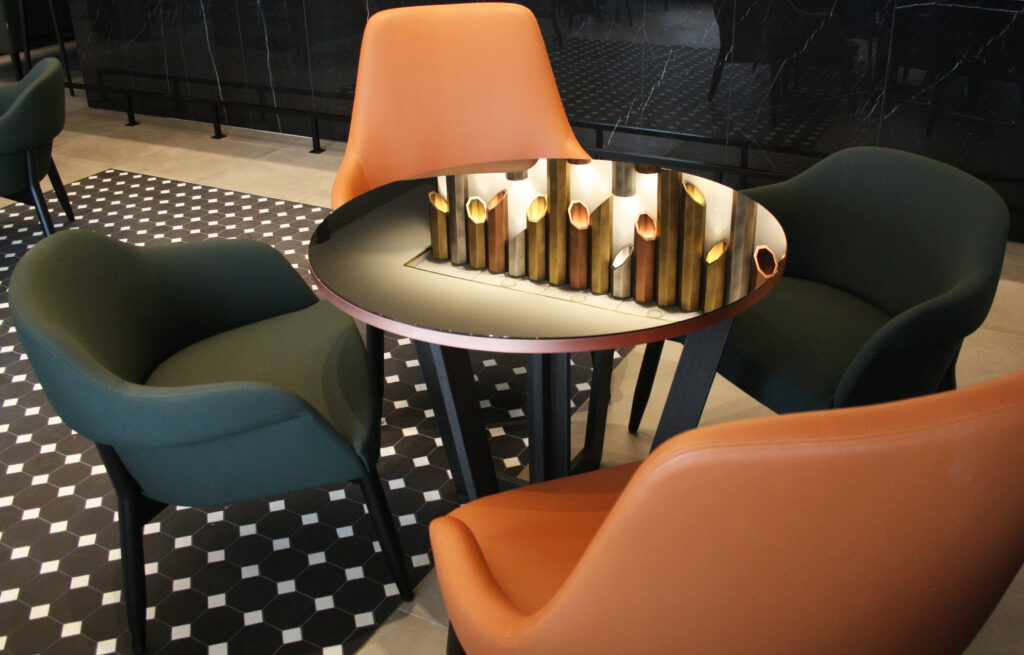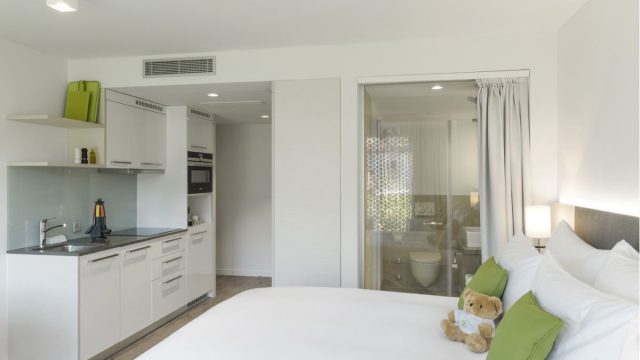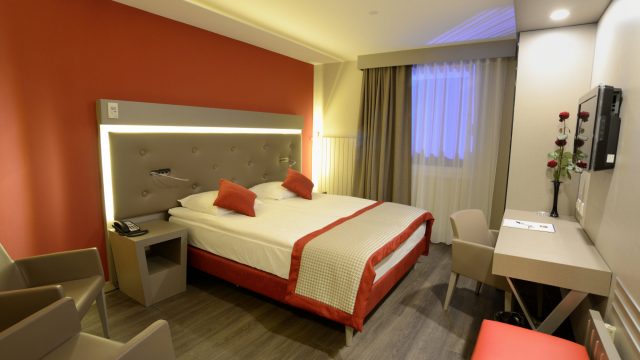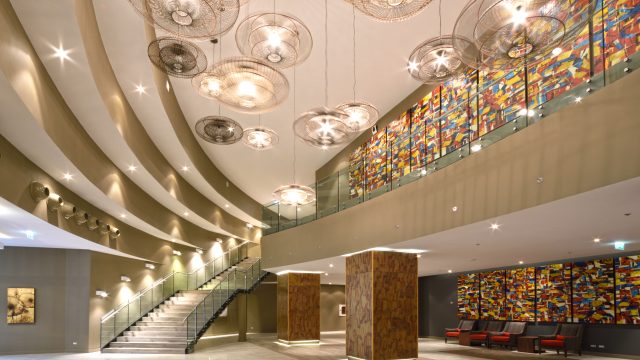I-Life
The “Pantheon” of real estate
I-Life
The “Pantheon” of real estate
8A, Route Suisse street, Etoy, CH, 1163
An elegant plasticity of reflective glass and metal surfaces is the true landmark of the new Etoy complex. We have created the new design centre for I-Life, which aims to bring together all the professions in the world of construction, real estate and interior design. Articulated in a complex functional variety, the shopping centre offers spaces for refreshments, offices, leisure areas and a kindergarten as well as exhibition areas.
APPROACH
Key points

Complete fit out and installation
The construction site was developed in several steps: from the assembly of the facades to the interior finishing and realization of the square. Timely planning made it possible to complete the project in due time. The collaboration with the other companies on site as well as the coordination of our resources were essential for the successful completion of the project.

Engineering
Consistent supervision guided the working teams through the assembly of the facades using drywall technology designed specifically for this project. Close monitoring of the construction phases made it possible to keep to the time and budget set in the preliminary phase of the project, for the satisfaction of the client.
CONCEPT
The complex is characterized by two buildings joined by a bridge element and a third curved building. Etoy’s facades consists of metal elements, pilasters with industrial colours, which generate a skillful play of light and shadow, giving the building a strong sculptural dynamism that brings uniqueness to the whole complex. The large glass surfaces act as pauses and excavations within the metal material, enhancing the interior spaces. If dynamism identifies the upper floors of the architectural artefacts, the ground connection of the facade is characterized by “flat” metal surfaces alternating with the large glass surfaces. An unconventional building design, supported by innovative technologies and materials aimed at energy-efficient performance of the complex. The facades is designed as a dry system: metal substructure, sandwich panel curtain walling, aluminum-clad composite panel cladding. The envelope makes use of high-performance materials, both in the opaque surface and in the interspacing, making the building more functional and up to date with the latest sustainability concepts. The openings, defined to ensure internal lighting comfort in relation to use throughout the day, use triple glazing with adjustable internal blinds.
Project Manager: Elisabetta Boldrini
I-Life, an innovative concept that l prefer to think of as “a small town” where the customers deciding to build their own house can get all the support they need. The innovative concept had to be confirmed with an innovative design. The extent of the work and the number of participants in the project were a very valuable learning experience for me.
Project challenge
A green complex
Many challenges were involved in I-Life project. The “numbers” of this project speak for themselves: 83.800 m3 above ground. The materials and technologies used were chosen in accordance with Swiss energy classifications, so that right from the design of the facades, our team of architects and technicians had to deal with innovative solutions and high-performance materials.
ADVANTAGES: TIME AND MONEY SAVED
Months of realization
Time saving
Financial saving
Recent articles from blog
Other projects
location
Etoy – Swiss
8A, Route Suisse street, Etoy, CH, 1163
customer
I-Life
The “pantheon” of real estate
web
–



