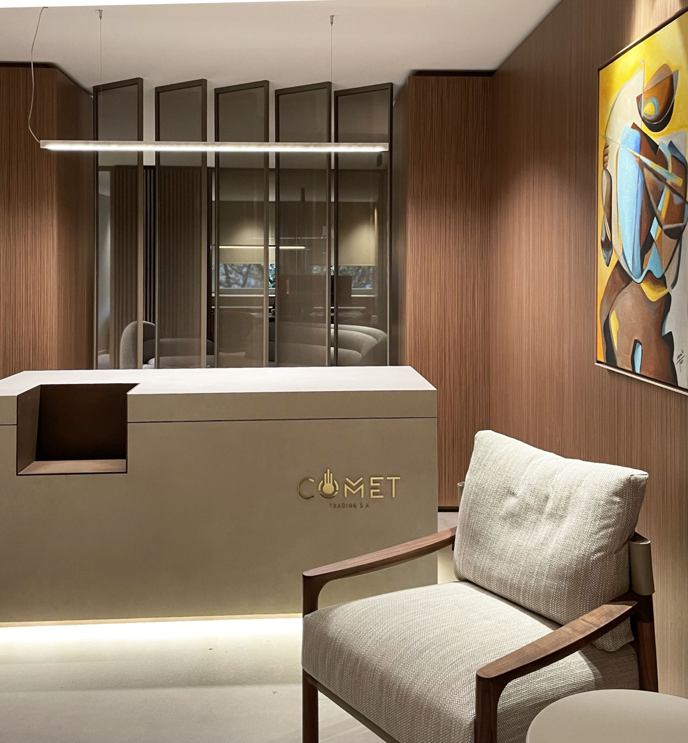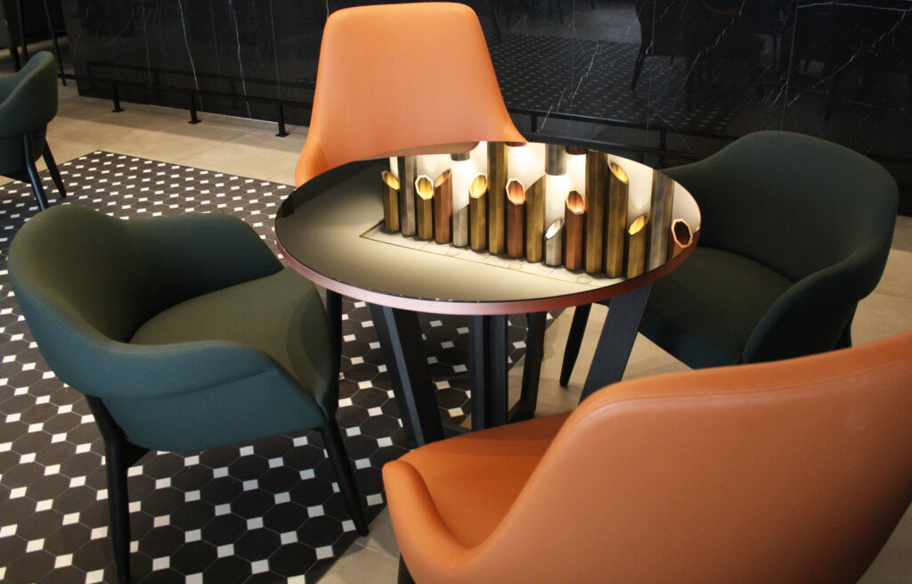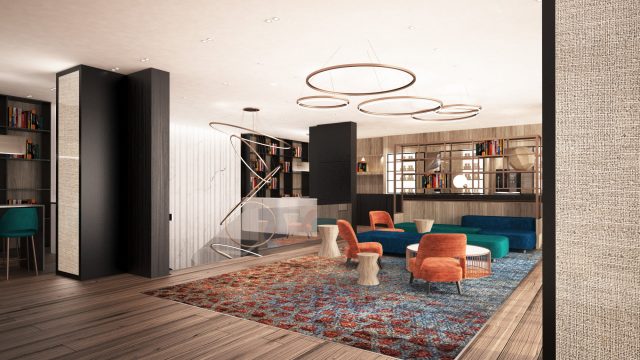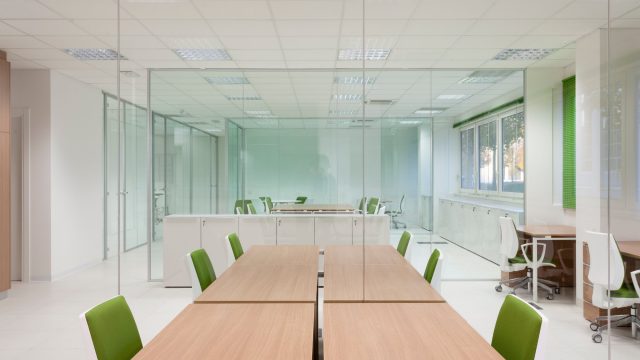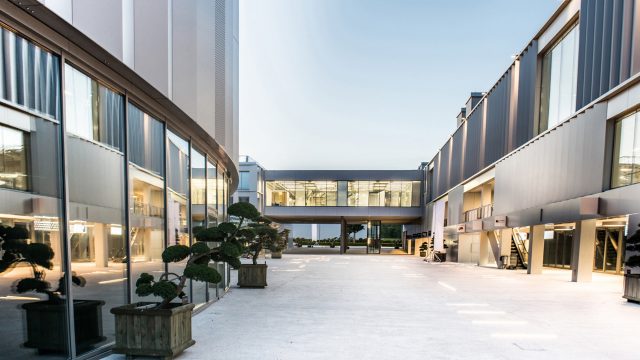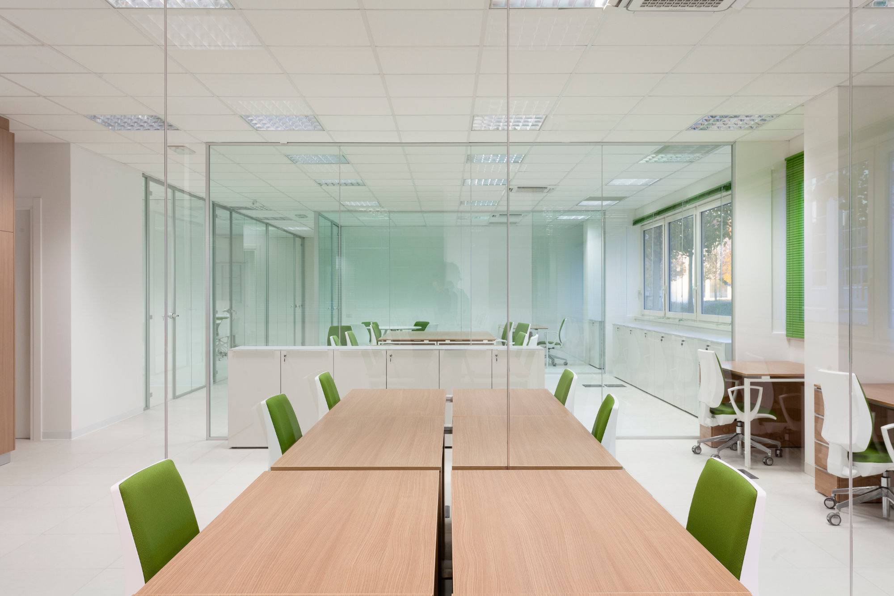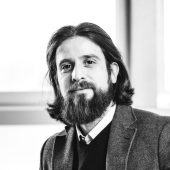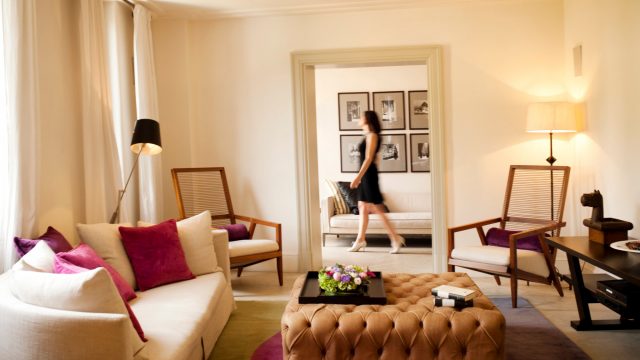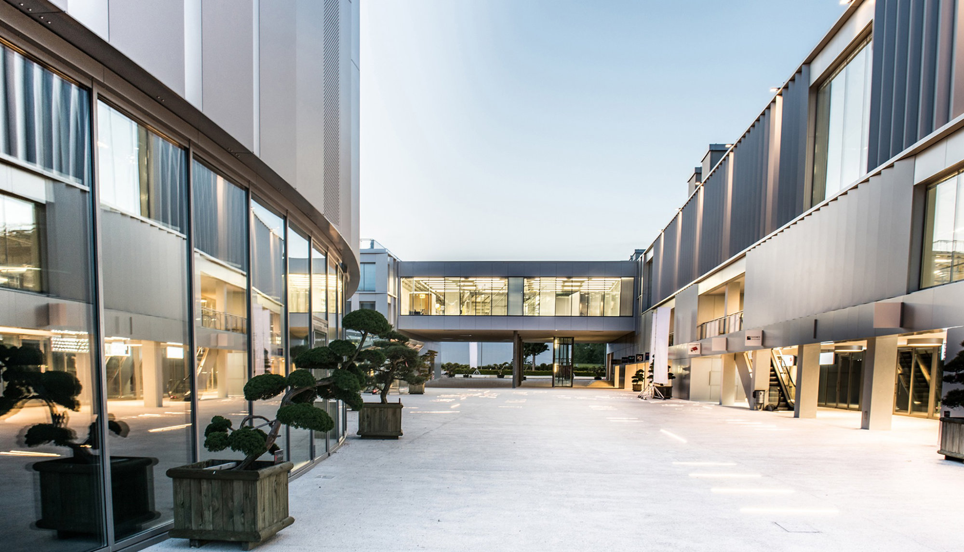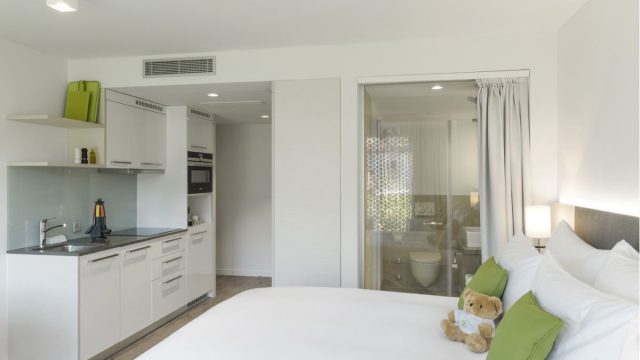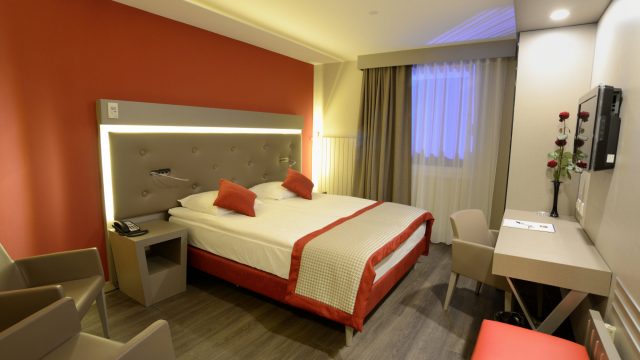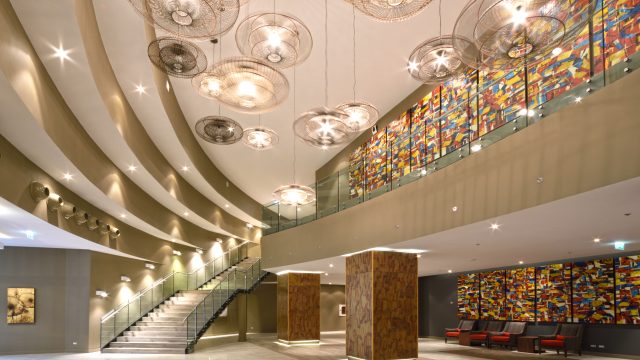Comet Trading offices
A multipurpose co-working space
Comet Trading offices
A multipurpose co-working space
100, Rue du Rhône, Geneva CH, 1204
Comet Trading SA is one of the active steel trading companies, supplying a wide range of steel products to industrial customers and end users around the world. We took care of the renovation of their offices in rue du Rhone, Geneva.
APPROACH
Key points

Economic Analysis
Starting from the architecture studio project, we developed a detailed offer for each element and job activity. As usual, two different proposals were submitted to the customer. In addition to the proposal that perfectly reflects customer requests, we made savings by reviewing materials, treatments, production methods to achieve a more economical one, while maintaining unchanged the design and quality.

Details Drawings
According to the architects renderings and preliminary drawings each custom furniture and wall element was designed in detail by our technicians. We realized both furniture, tables, kitchen and the walls and glass elements that required a particular familiarity at the design and executive level.
CONCEPT
The project aim was to realize a multipurpose co-working space, where work and comfort are intertwined. Starting from the entrance, the atmosphere is warm and inviting, the desk furniture, with their essential and minimal lines, catch the essence of space. The choice of finishes was one of the key elements. To respect the architect’s concept we proposed and chose lines, textures, and details that add depth to the space. Another key element was transparency. To divide the spaces, we realized wooden walls in which we inserted glass to create an open flow working environment. Also for the meeting room we designed furniture able to give life to a collaborative and airy meeting space. The project also includes convivial spaces such as the kitchen and lounge areas. They are the social hub of the space, where hospitality and networking collide.
Project challenge
Details
The architects and clients provided precise references for the materials choice. According to the concept and request, we researched a lot of samples of finishes to submit for approval. Nothing could be products without the architect’s approval. Working with the architecture studio and Fabio Fossati Architectes SA, we designed spaces that reflect the company’s values and support ambitions.
ADVANTAGES: TIME AND MONEY SAVED
Weeks of realization
Time saving
Financial saving
Other projects
location
Geneva – Swiss
customer
Comet Trading offices
A multipurpose co-working space
