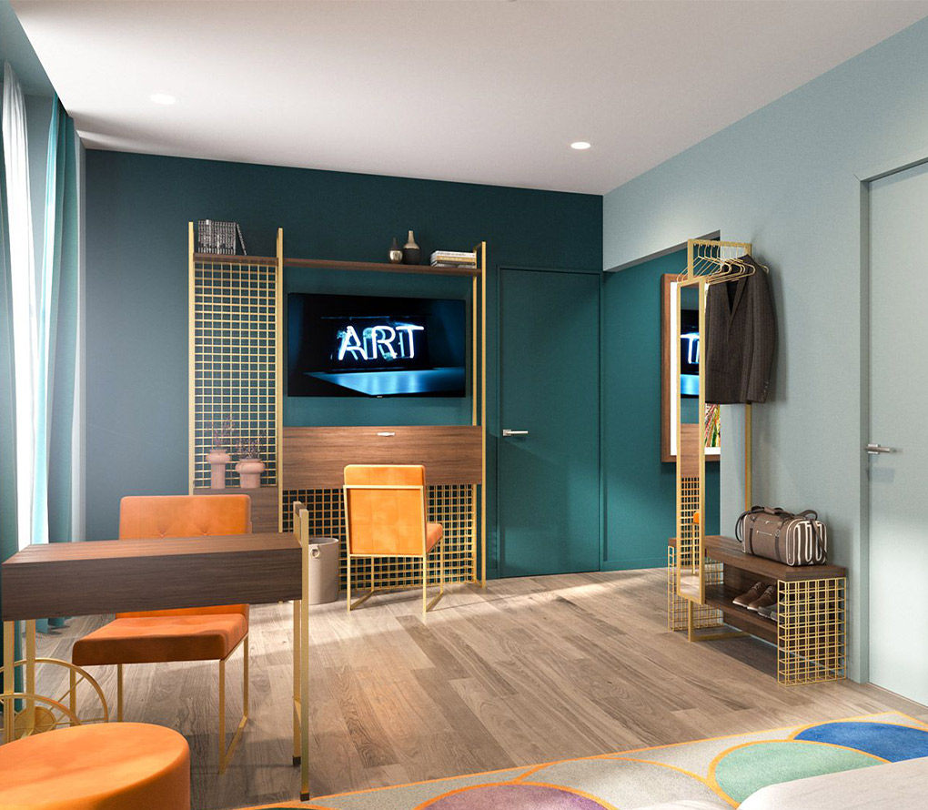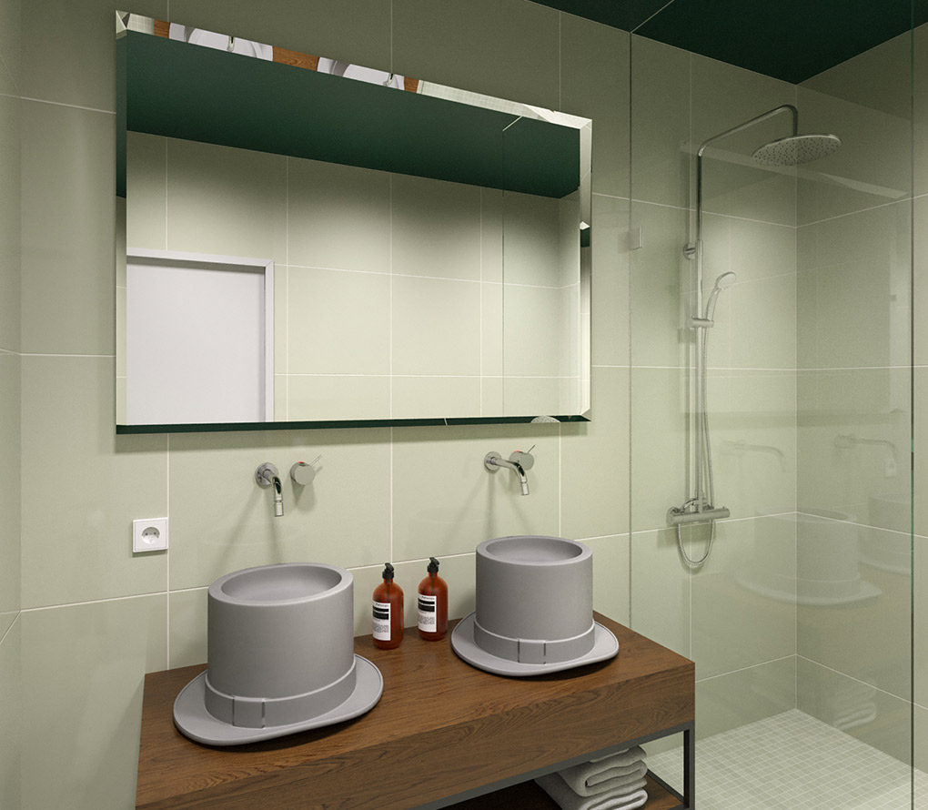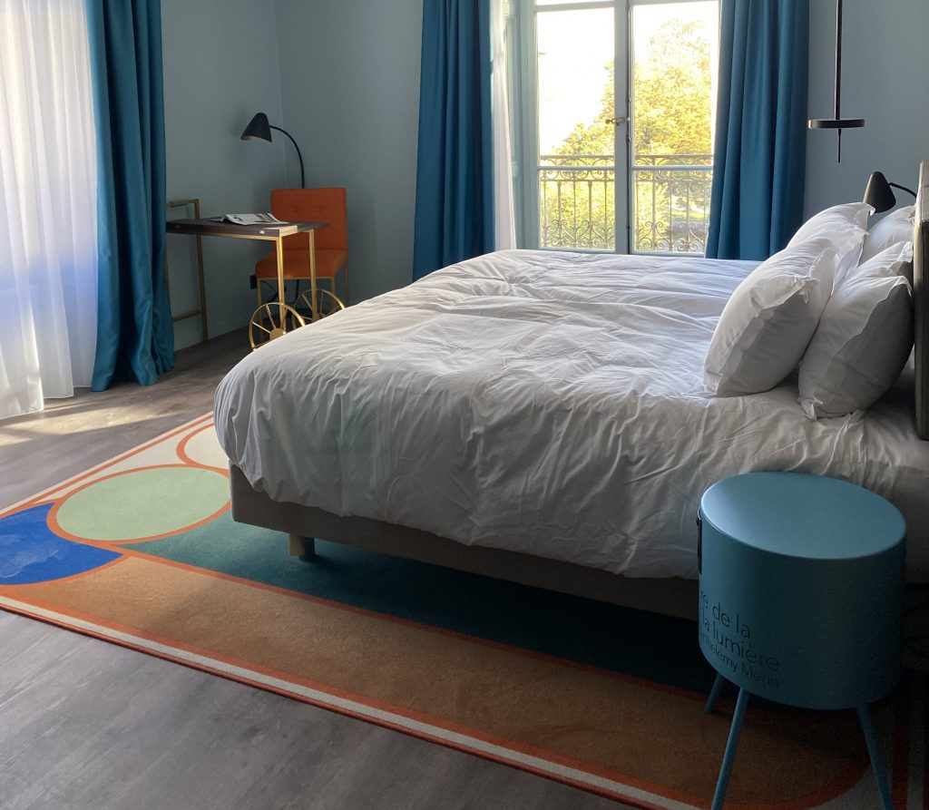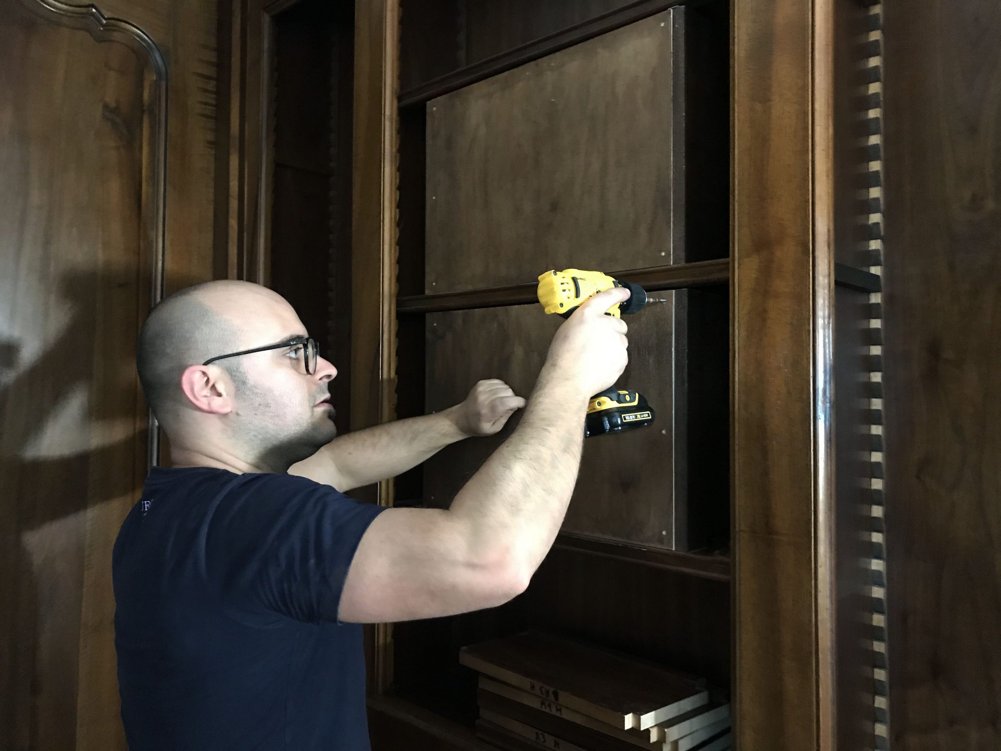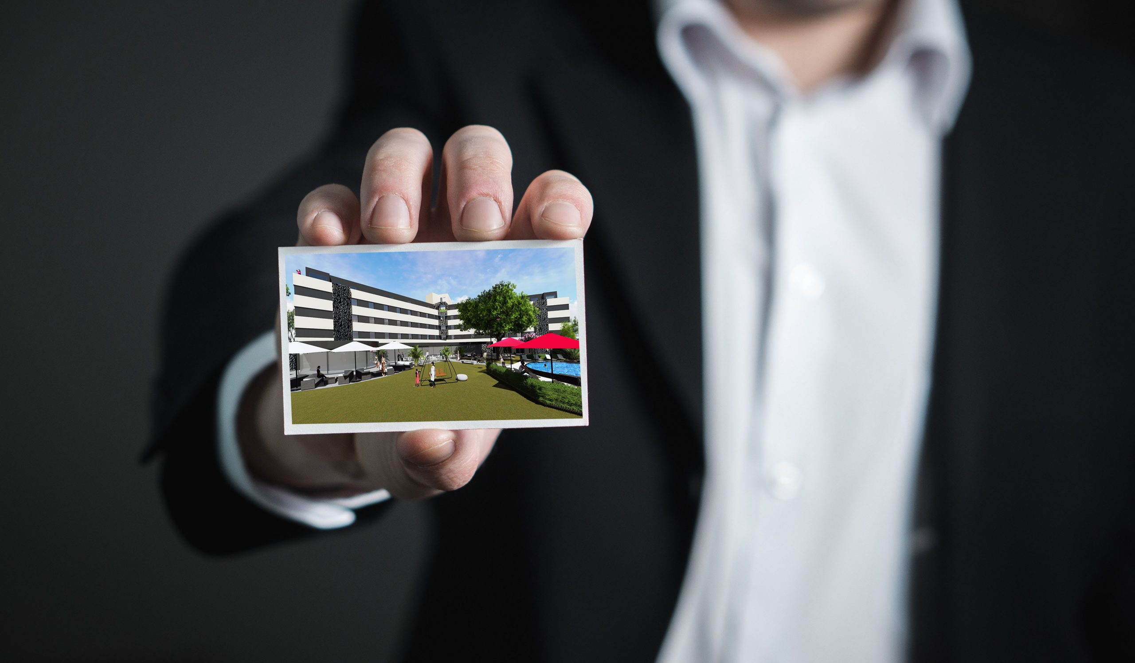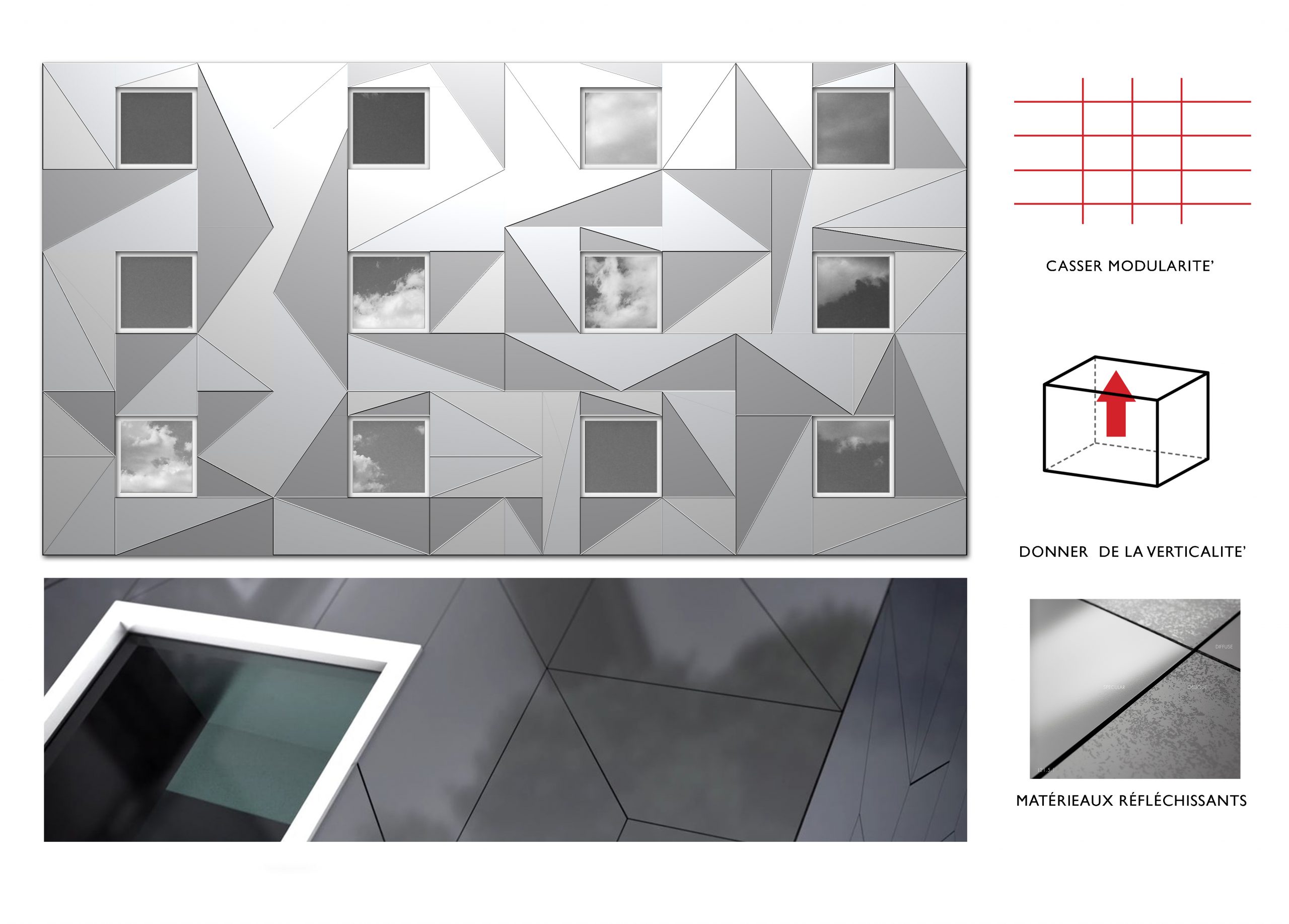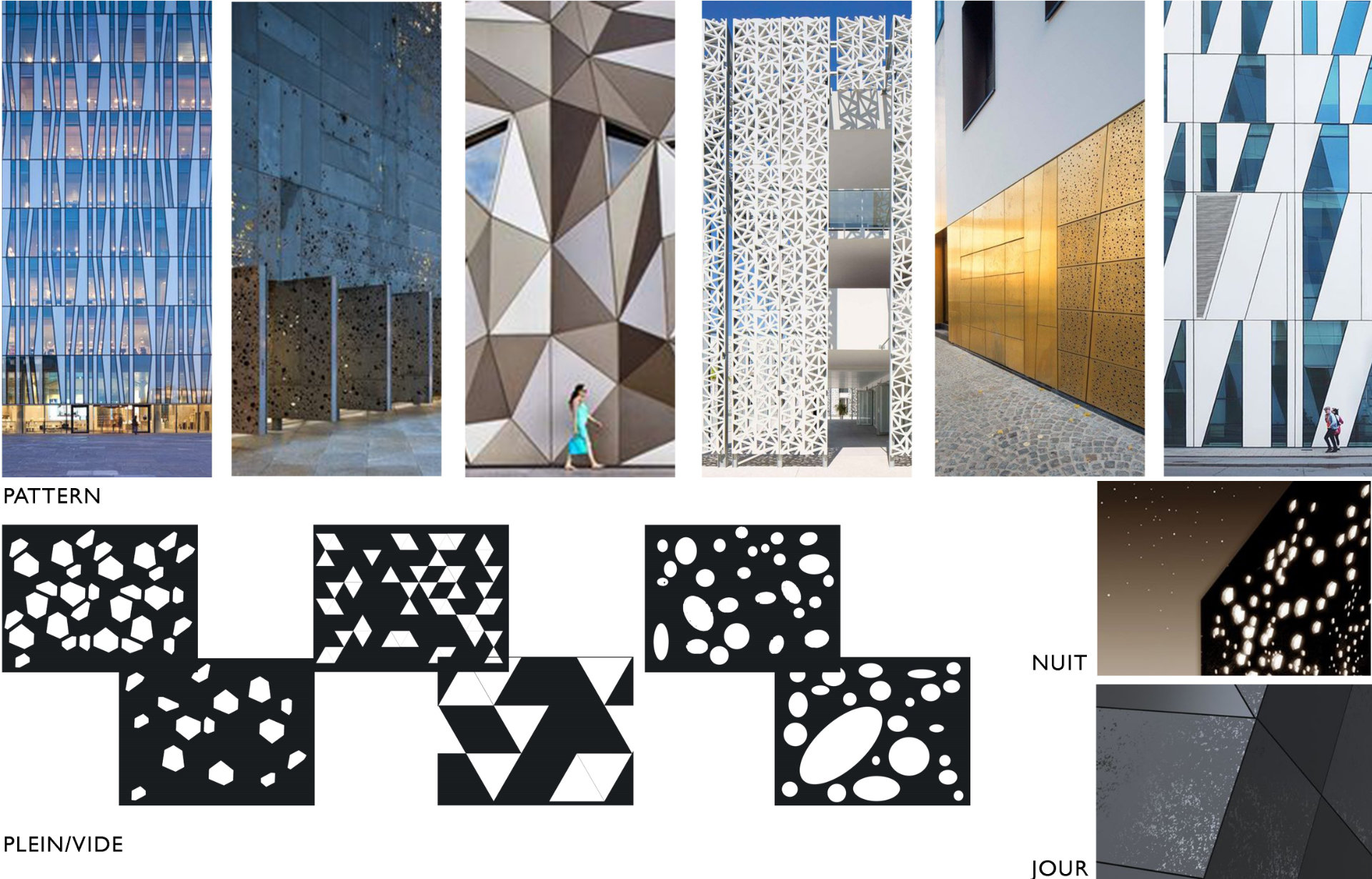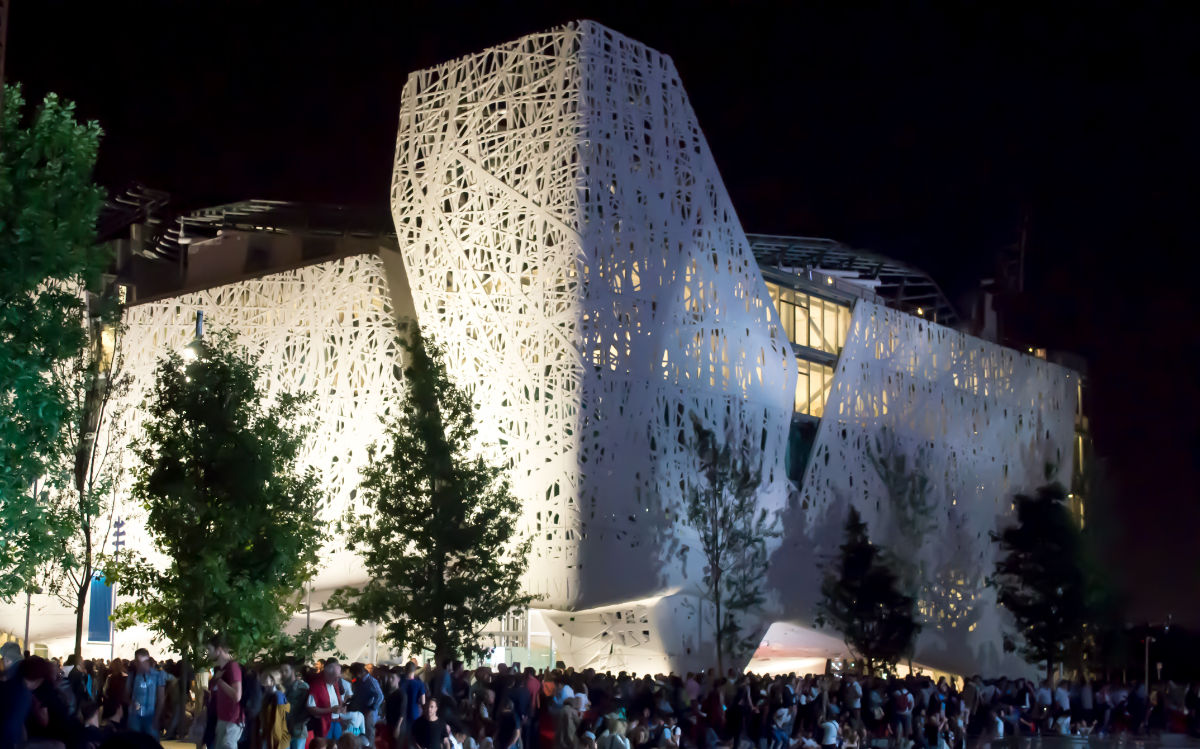THE DEVIL IS IN THE DETAILS.
by Anastasia Arduini - Marketing and Commercial Specialist
«Then you should read this post because…»
Premise. It seems fair to make a premise.
Dear passionate reader, you will have understood that these article subjects are the details. Let’s talk about those little tricks that make the difference in any project.
Attention to details is what transforms a good project into an artwork, often determining its success. Too romantic?
We define ourselves as “detail-obsessed”. Our approach is based on the idea that details are the key to creating a memorable experience.
The attention to details begins from the project conception.
It lies in the elements such as functionality, aesthetics, sustainability. Each decision has an impact on the building quality and on the lives of those who will use it.
This aspect plays a fundamental role for both architects and technicians, although their perspectives and approaches may differ in some points.
So, what did we do? As our team consists of both architects and technicians, we interviewed the two.
We’ll explore the importance of attention to details for both professionals, compare their approaches and reflect on how this affects the final project result.
We’ll do a lot of things then; that’s why you should read it.
Let me introduce you to Laura (architect) and Samuele (technician).
«Side architects»
Architects are often considered the artists of design.
Their attention to detail is manifested through a combination of creativity and functionality. Each project element, from the largest to the smallest, is evaluated and integrated into a harmonious whole.
They pay particular attention to stylistic coherence, ensuring that every aspect is perfectly integrated in the surrounding context.
From the orientation of the building to the choice of materials, each decision is guided by the aim of creating an environment functional, aesthetically pleasing and in harmony with the remainder.
But now I’m gonna shut up and let Laura talk; I’m just asking questions.
«Laura, do you consider attention to detail important in your work?»
Of course! If I say otherwise, I’d be banned.
I believe that details are the key to creating a memorable experience. Every element, every material, every light is carefully considered to ensure consistency and beauty in every corner.
The building’s aesthetic appearance is what catches people’s attention. The choice of quality materials, the innovative colors used, the care of decorative details can give life to spaces that inspire and enchant.
I think that the details allow us to express our creativity.
But I’ll tell you more. For us architects in Gitaly, attention to detail goes beyond aesthetics; we also consider sustainability, ergonomics and user experience.
This is why we carefully study how people will interact in spaces.
Attention to details also means choosing one type of seat rather than another according to the type of project – I would never put a nice but uncomfortable chair in a restaurant project – or designing spaces in order to allow an intuitive flow.
«Very well. But in our articles can never miss examples, you know»
Assuming I could tell you about all our projects, but if I had to choose one I would talk about Sketchiz Karaoke & Games.
The customer’s idea was clear; create a fun place with several rooms inside.
Each room is different from the others, a world in itself, characterized by a determined concept.
Well, in this project really every aspect and element was studied in detail.
We did a thorough research and designed unique solutions to recreate the refined atmospheres and scenic effects required.
We move from choosing a wallpaper that reproduces a fake library to a reflective one for the disco room, from designing solutions in which to integrate arcade games to creating a fake window typical of a mountain chalet.
We also worked on the smallest details, such as the tile coating around the bar counter that prevents the floor from staining if drinks fall or comfortable seats in front of the game consoles.
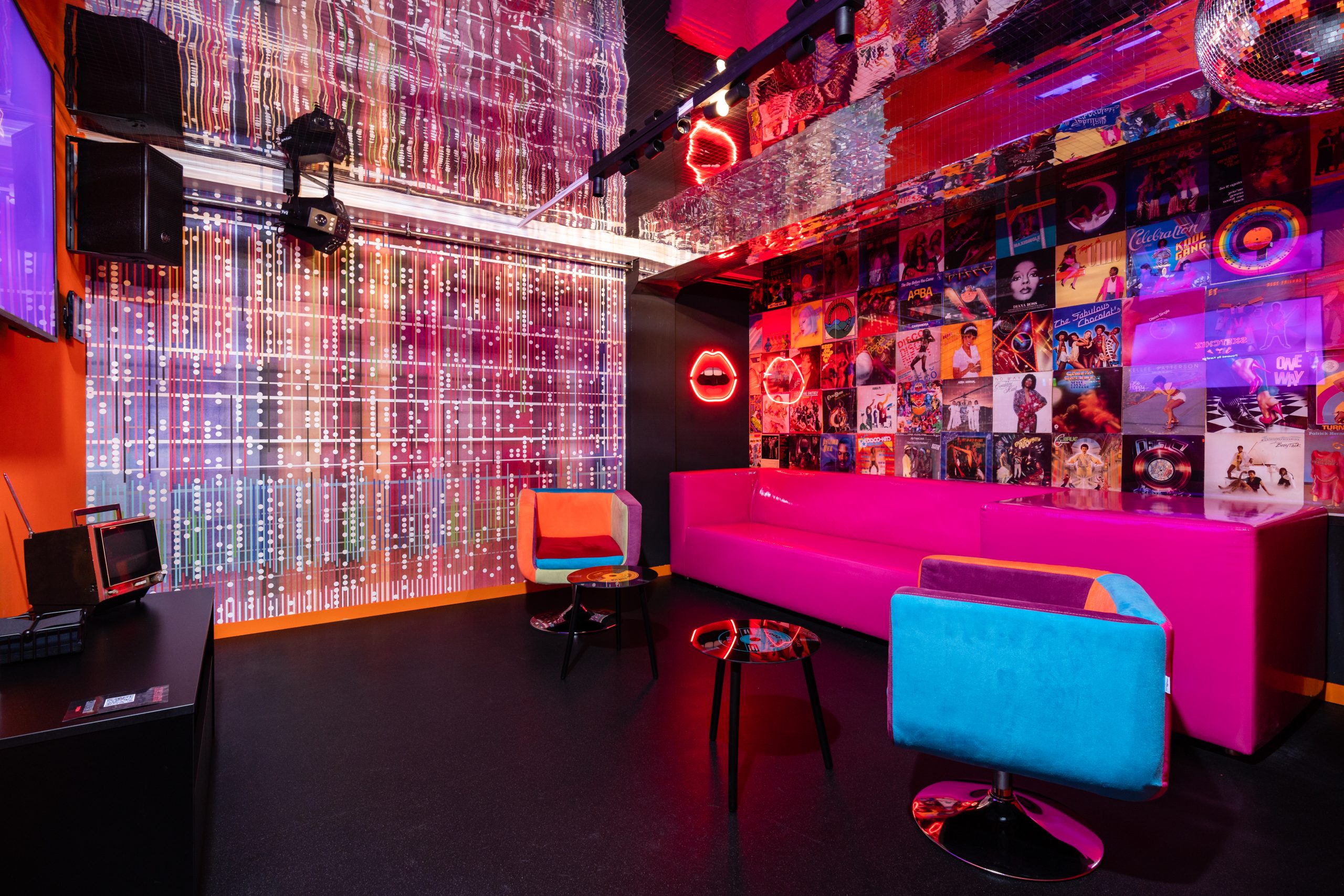
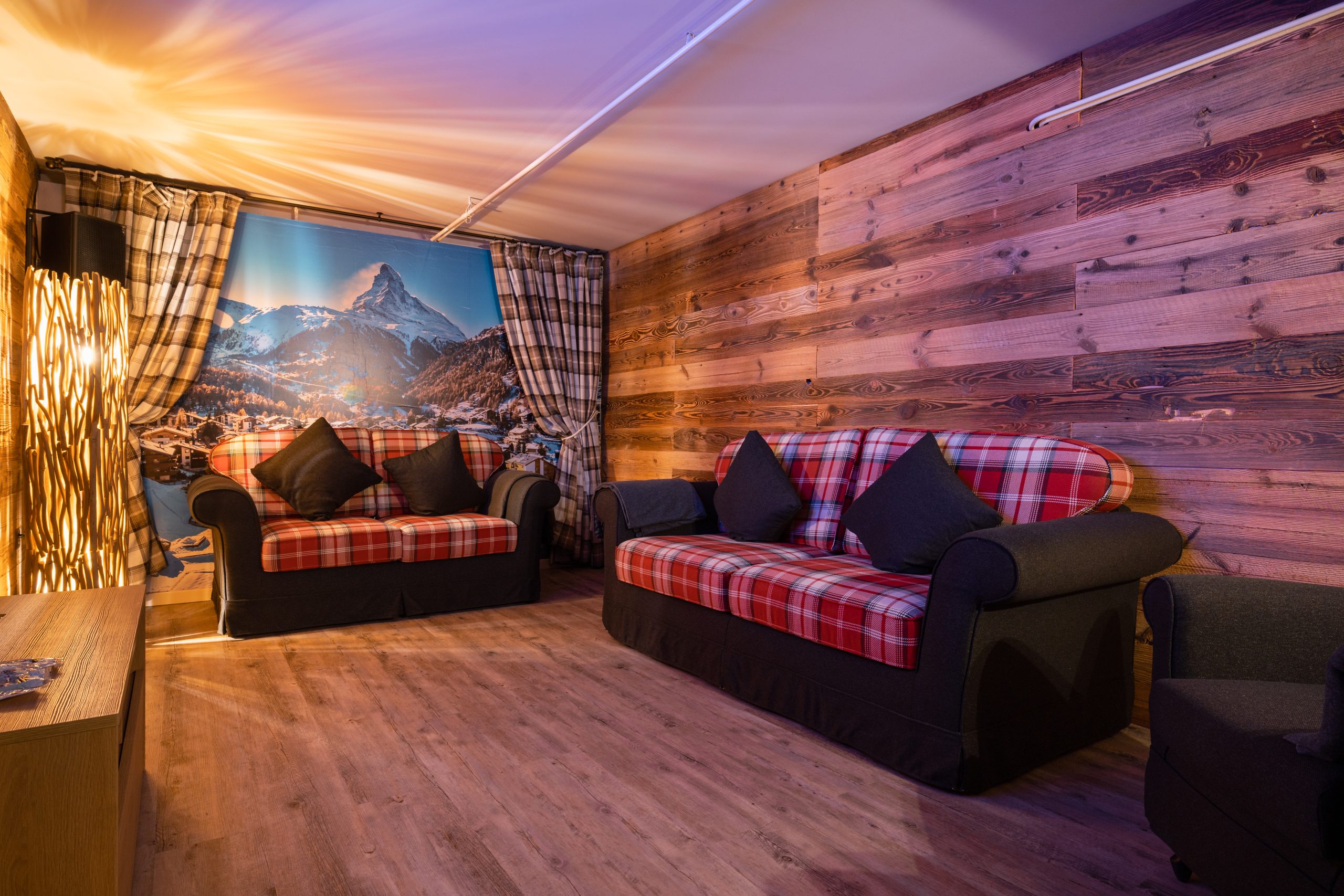
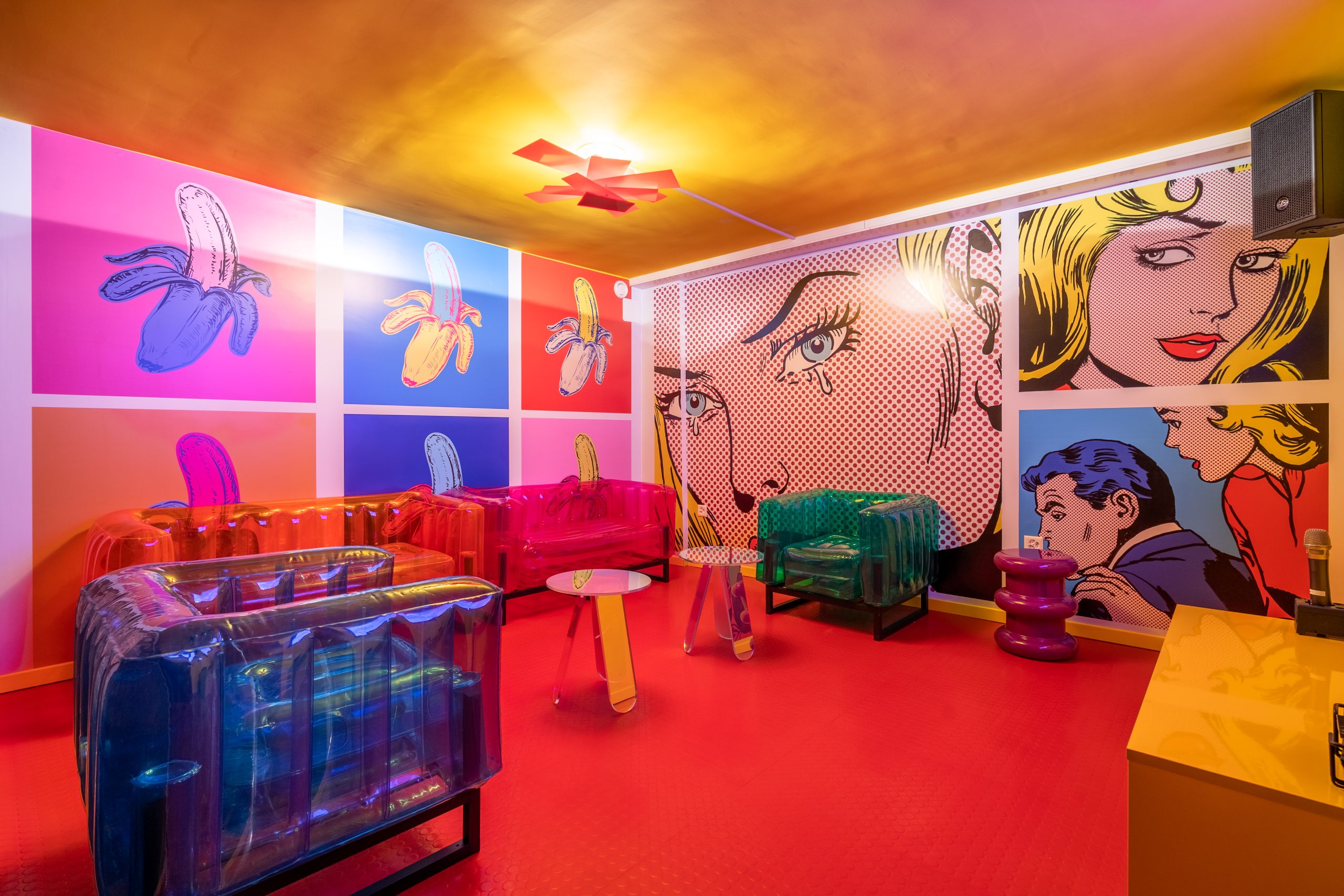
«Technical side»
We move on to the other side. The technicians carry on the architect work with particular attention to precision and technical rigor. Yes, don’t hate me for this, they are more boring but their attention to details is just as crucial.
Man, they translate the architect’s design into reality. This requires absolute precision in planning and implementation. Every measurement, every construction detail, every calculation are essential to ensure that the project is executed correctly and complies with the required standards of safety, regulation, quality and aesthetics.
Our technicians create custom furniture and components for every project. This requires extreme precision in the detail drawings and those for production but also a care and knowledge in the choice of materials.
Each material has its own unique characteristics, understanding how to manipulate to achieve the maximum result requires a keen eye for detail. Enriching each piece of furniture with different, studied, reasoned, finishes can transform a simple piece of furniture into an artwork.
From a technical point of view too, attention to details is closely linked to usability.
If a hotel is destined to a young target it is normal that more durable, less delicate materials will be chosen and the elements will be designed taking into account their needs.
But also this time I am silent and ask the same question to Samuele.
«Do you consider attention to detail important in your work?»
I can only answer as Laura; certainly! One of the main challenges in my work is finding a balance between creative vision and functional and budget needs. Attention to details plays a crucial role.
When I quote or design in detail a piece of furniture or a custom furniture solution I must often review some choices. That’s the beauty of my job. It happens that I have to research and propose alternative materials that ensure the same aesthetic result but that respect the client budget or it happens that I need to review some decisions based on the element function.
In addition, coordinating the work of different suppliers and artisans can be complex, but it is essential to ensure that each component is perfectly integrated with the whole and that each aspect is optimized to the maximum.
I like to play, I admit it. Giving life to banal solutions is not in my style, or rather in our style.
For this reason, I always try to pay my attention to every detail and make sure that, even in the production and installation phases, everything is performed with precision.
«Perfect. But you know I need an example»
Of course. Attention to detail is our stylistic signature, a recurring factor in every project.
But today, I wanna speak about the “Meuble de Vie“ of the Marmont Hotel rooms project.
Together with the architects, we had to make sure that this piece of furniture could fulfill various functions: TV stand and safe, desk, coat rack with mirror and bench/suitcase rack. All of which had to be kept to the minimum size, and the maximum depth had to be 20 cm.
Of course, it had to fit in completely with the style of the room.
In order to make the furniture as good as possible, it was necessary to make several revisions in terms of design and samples, because it was not easy to adapt it to the different functions and to make it flexible to meet the client’s diverse needs.
From a stylistic point of view, after considering various alternatives, in order to make the piece of furniture essential and in harmony with the vintage atmosphere that dominates the whole, we opted for brass-coloured tubular structures enriched with grating modules in the same color, combined with walnut finish elements with leather handles.
But look at the leather handles. Our shoemaker in Fossombrone made them and I think they represent a real gem.
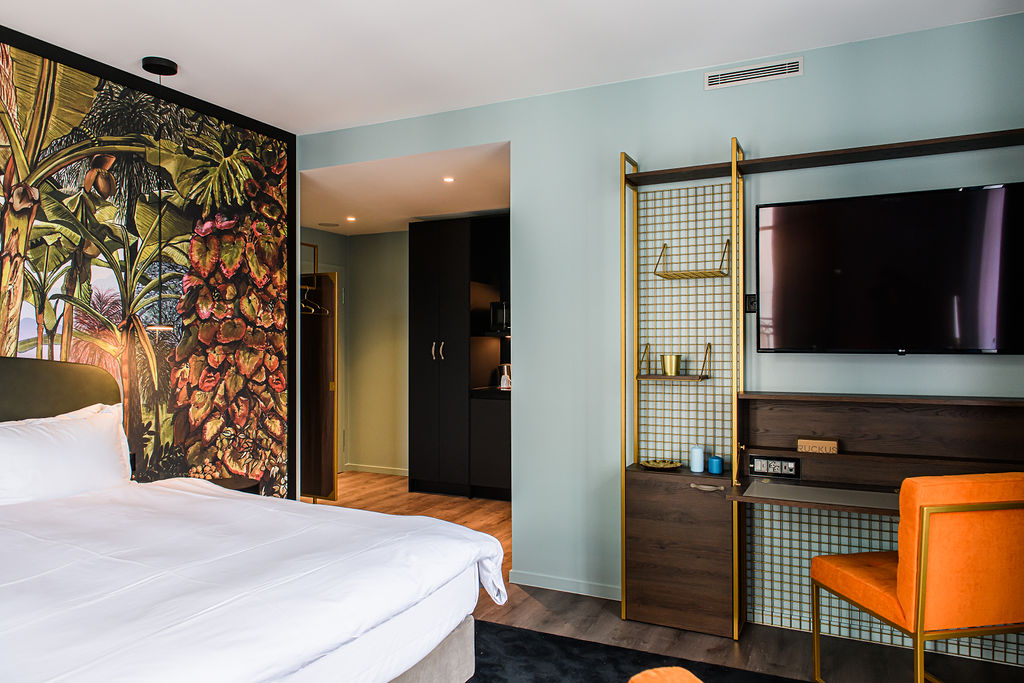
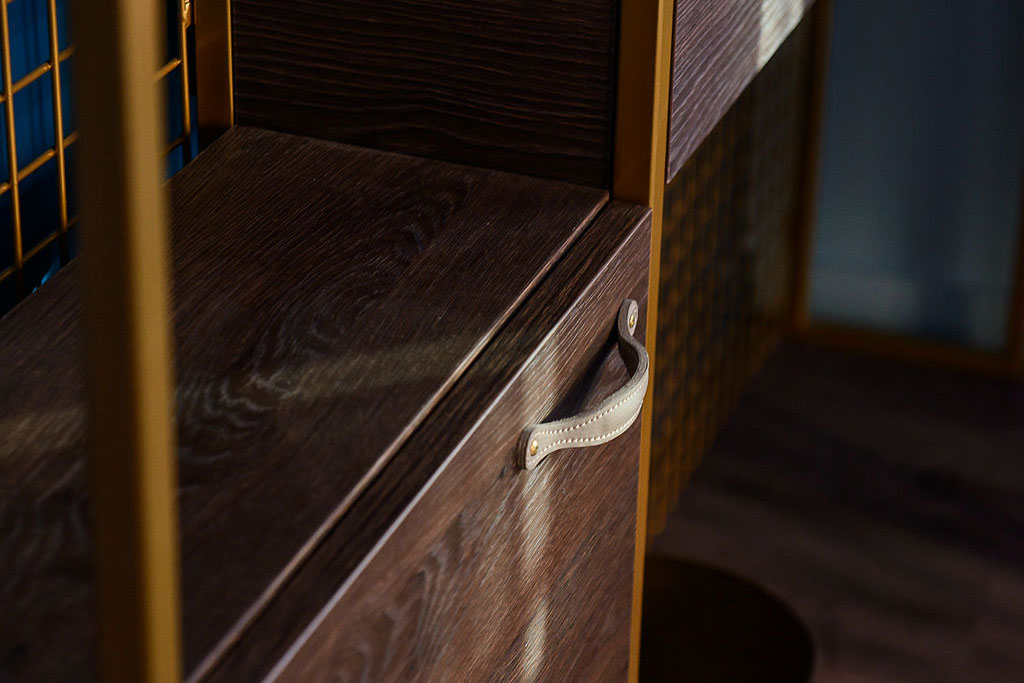
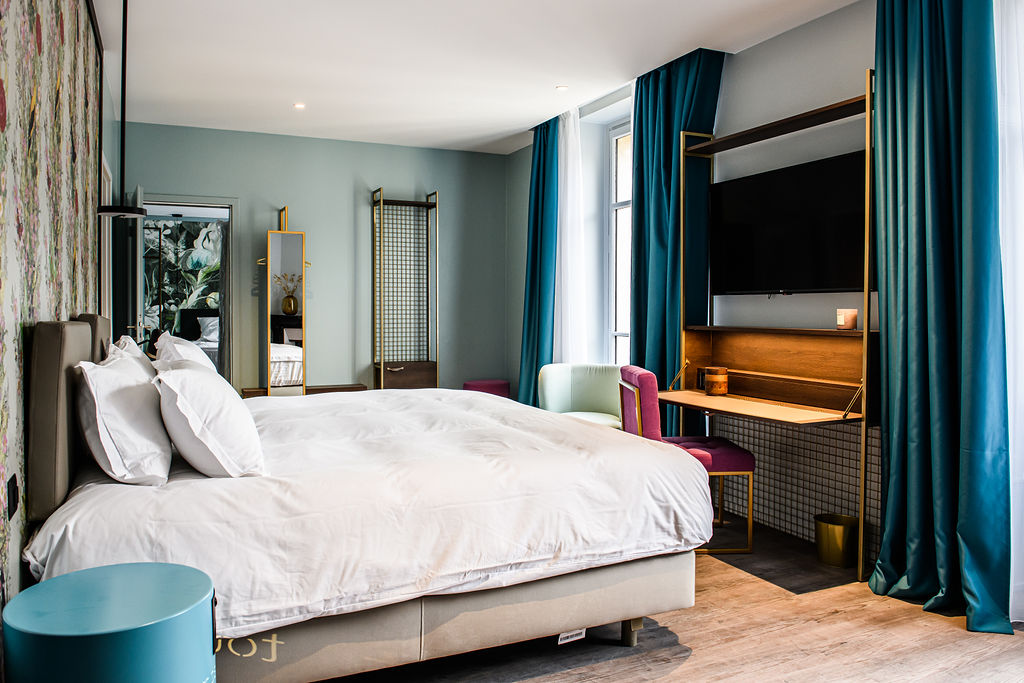
«The union makes the strength»
What does that teach us? That union always makes strength.
Although architects and technicians have different approaches to attention to details, both are crucial for the project success. The dialogue and collaboration between these two figures are essential to ensure that attention to details is present at every stage of the design and implementation process.
Together, they can create projects that are aesthetically beautiful, functionally effective and constructively solid; spaces that inspire people.
Well, in Gitaly we have technicians and architects and designers, the game is done.
Thanks Laura and Samuel, that the attention to detail is always with you 🙂
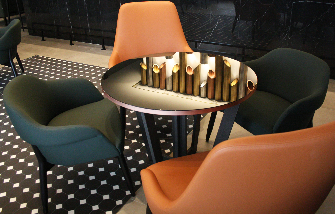
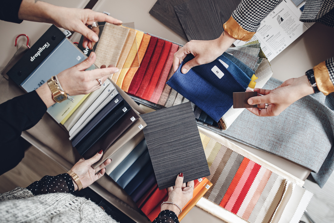
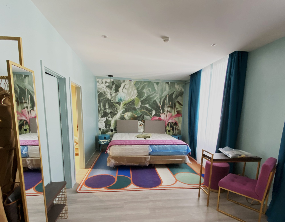
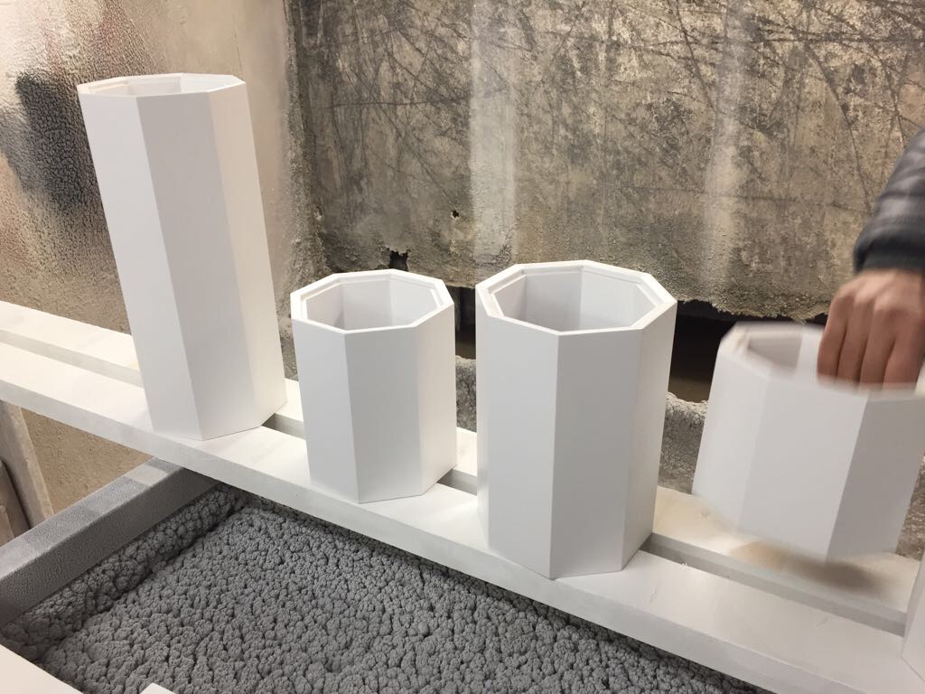
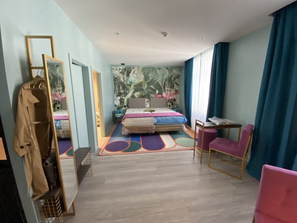
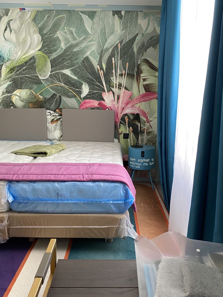
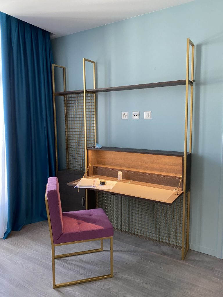
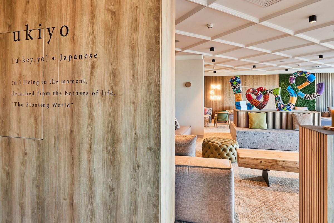
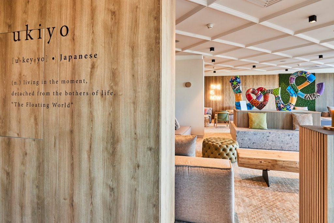
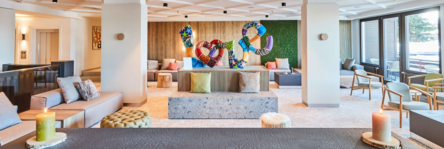
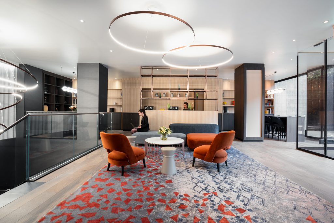
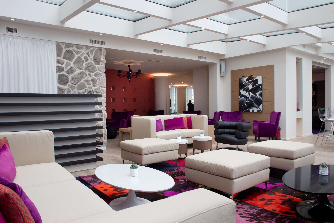
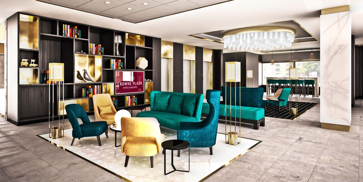
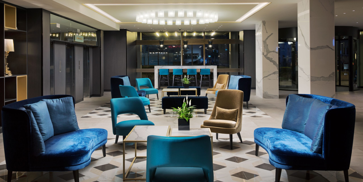
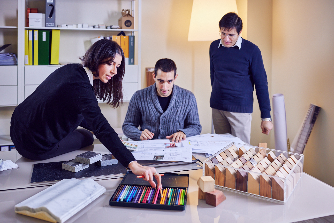
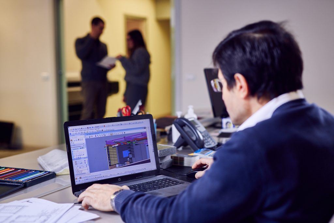
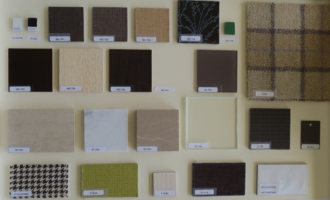
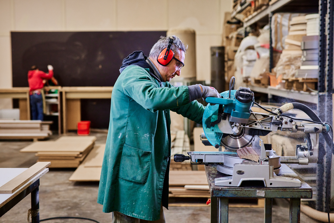
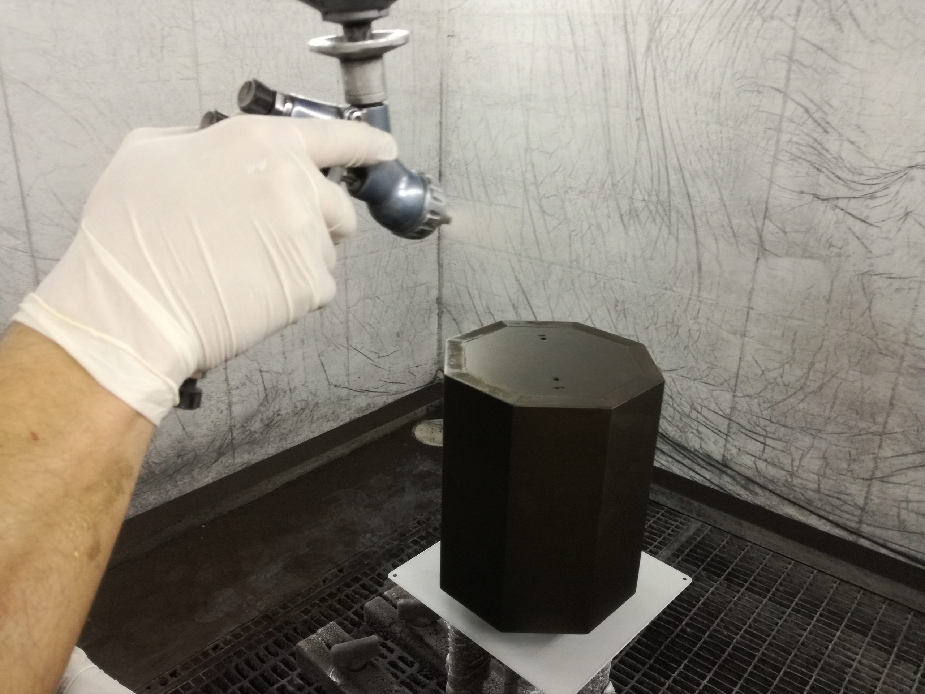
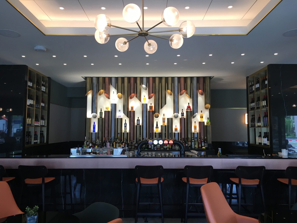
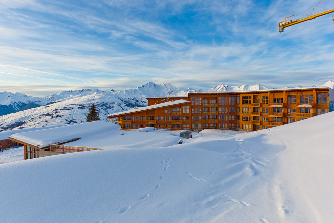
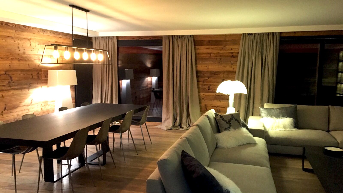
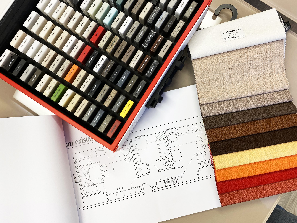
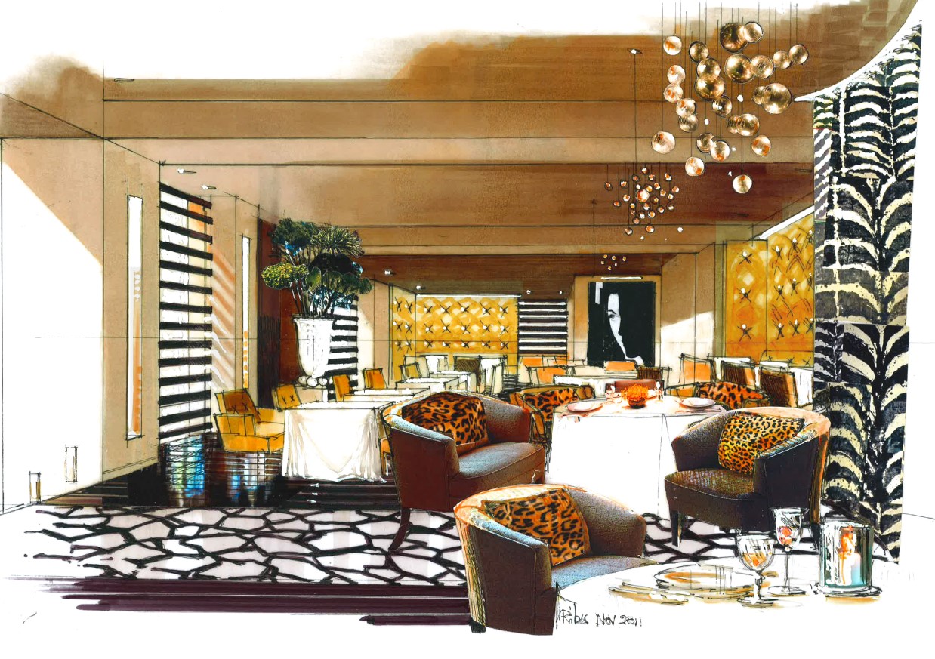
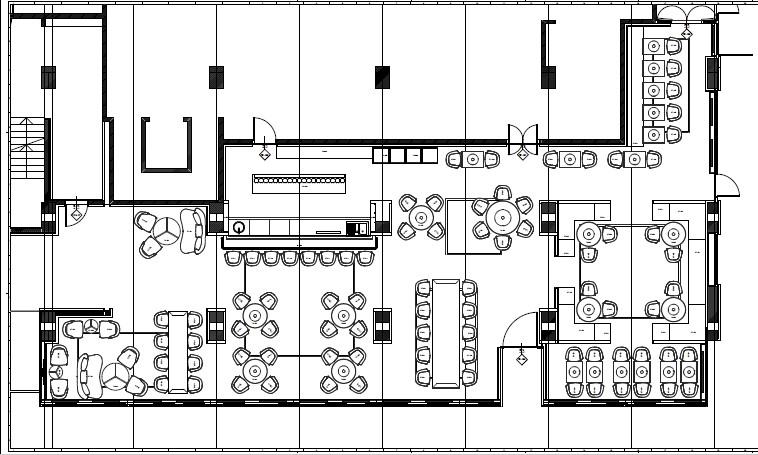
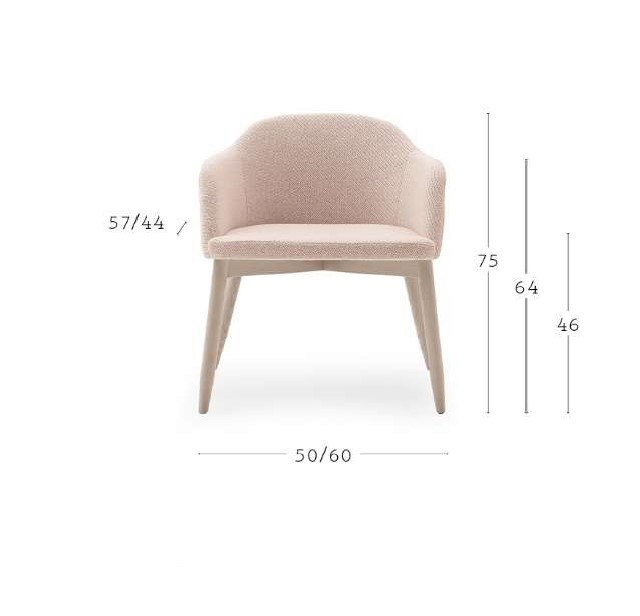
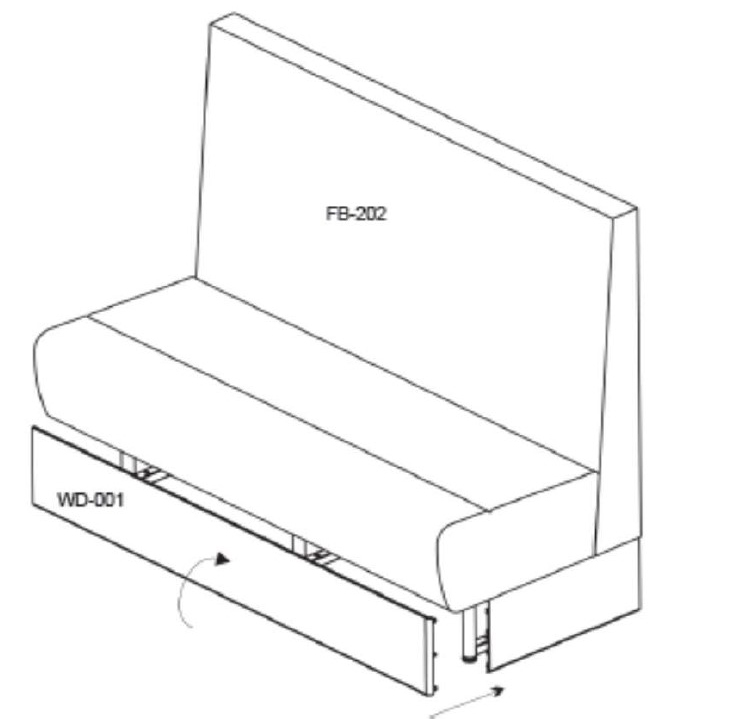
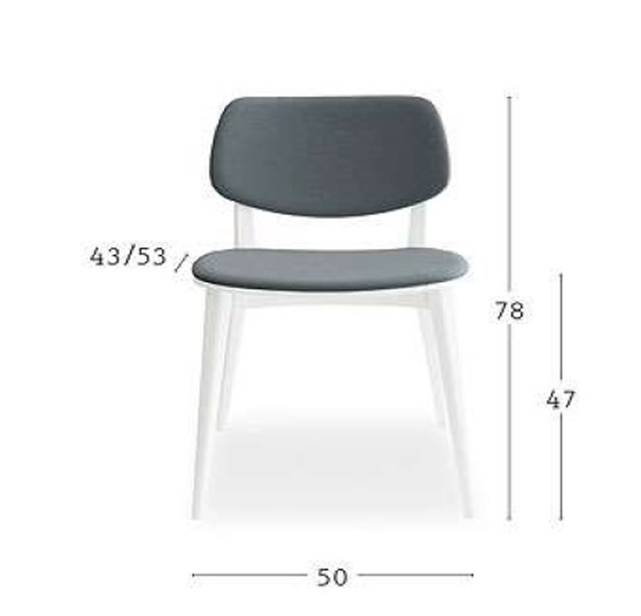
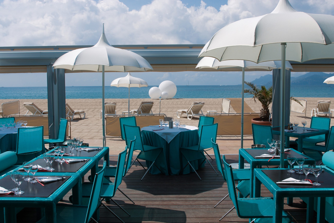
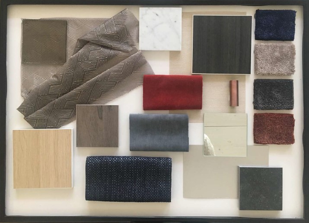
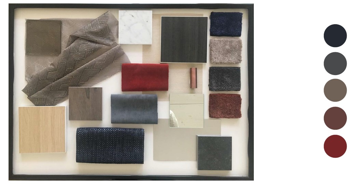
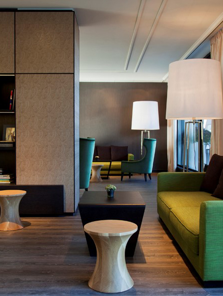
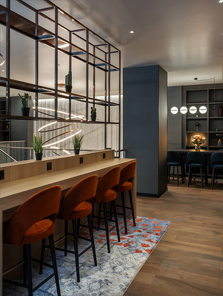

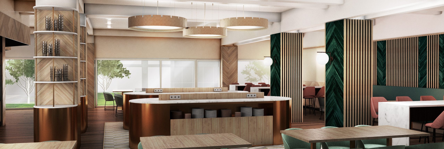
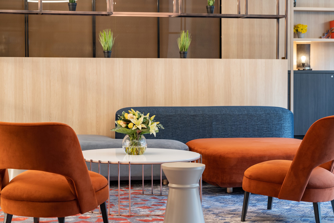
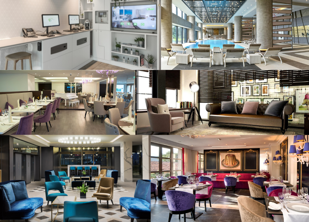
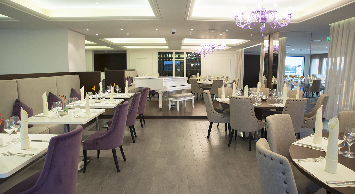
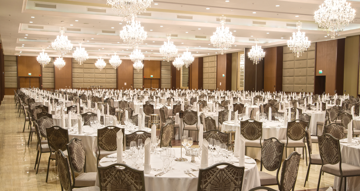
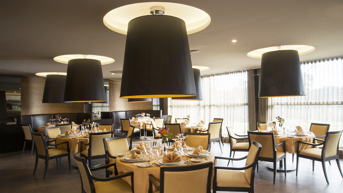
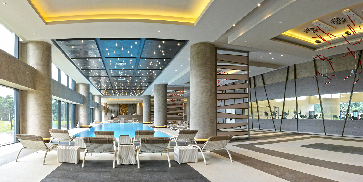
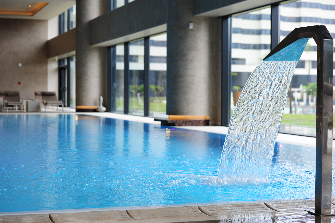
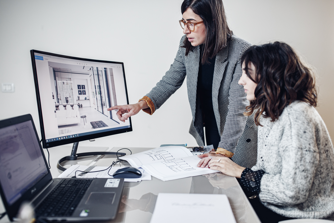


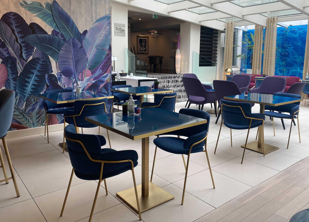
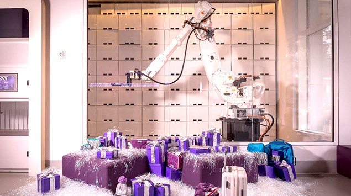
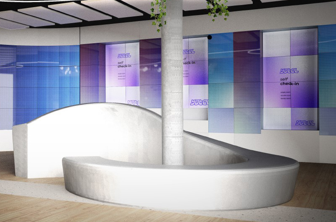
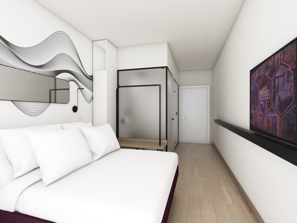
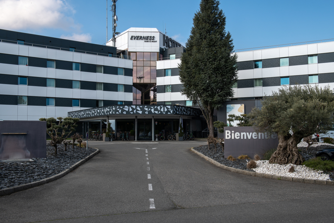

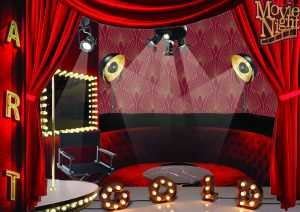
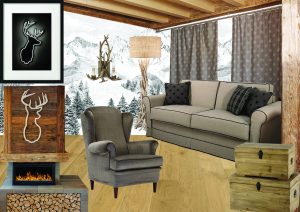
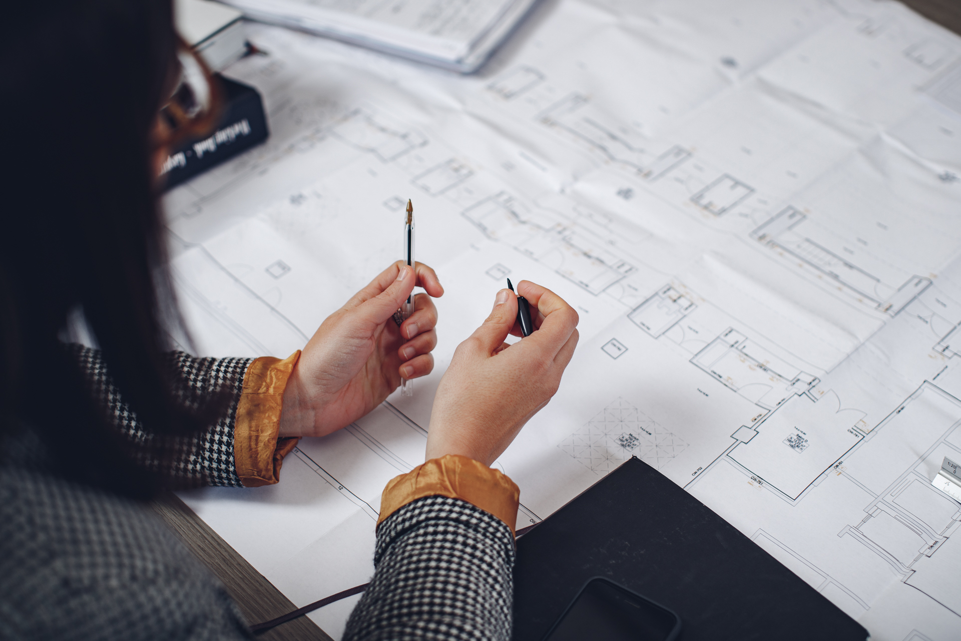
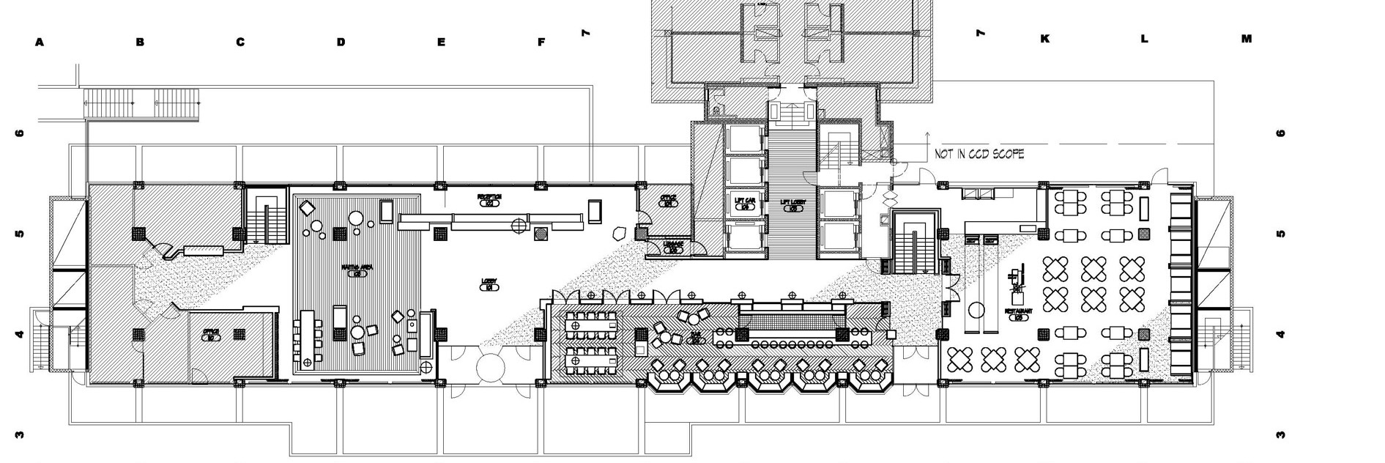
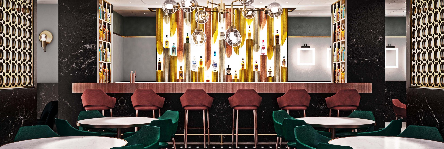
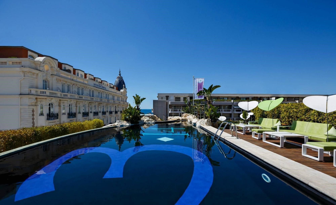
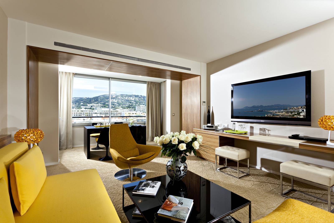
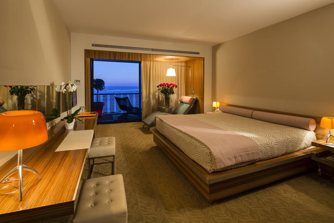
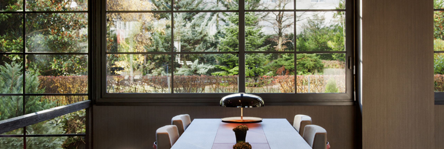
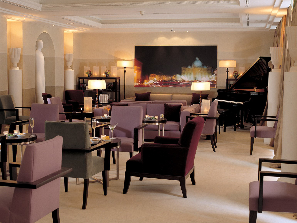
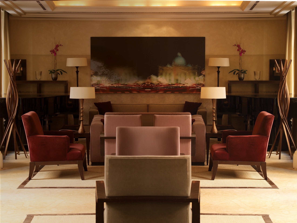
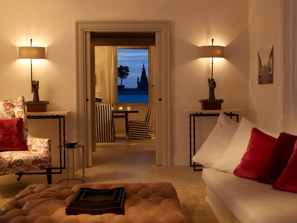

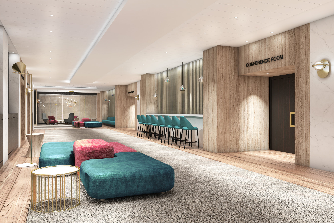


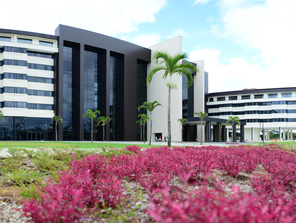
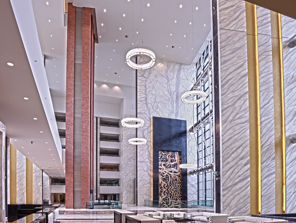
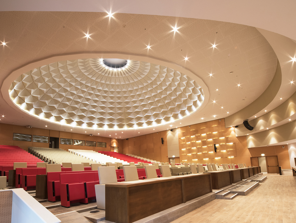
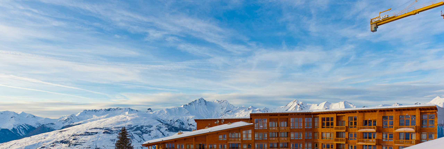
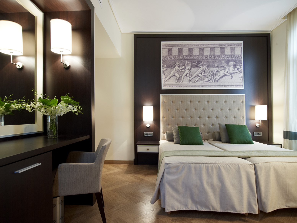
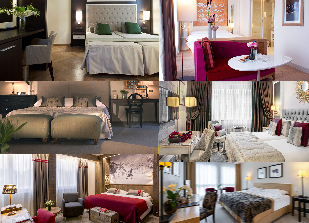
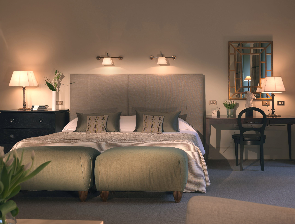
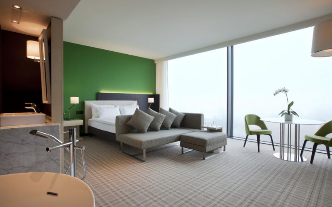
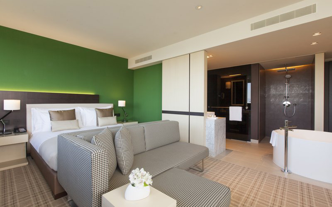
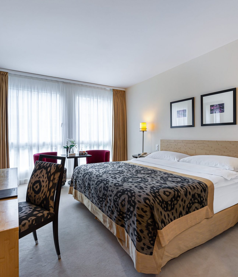
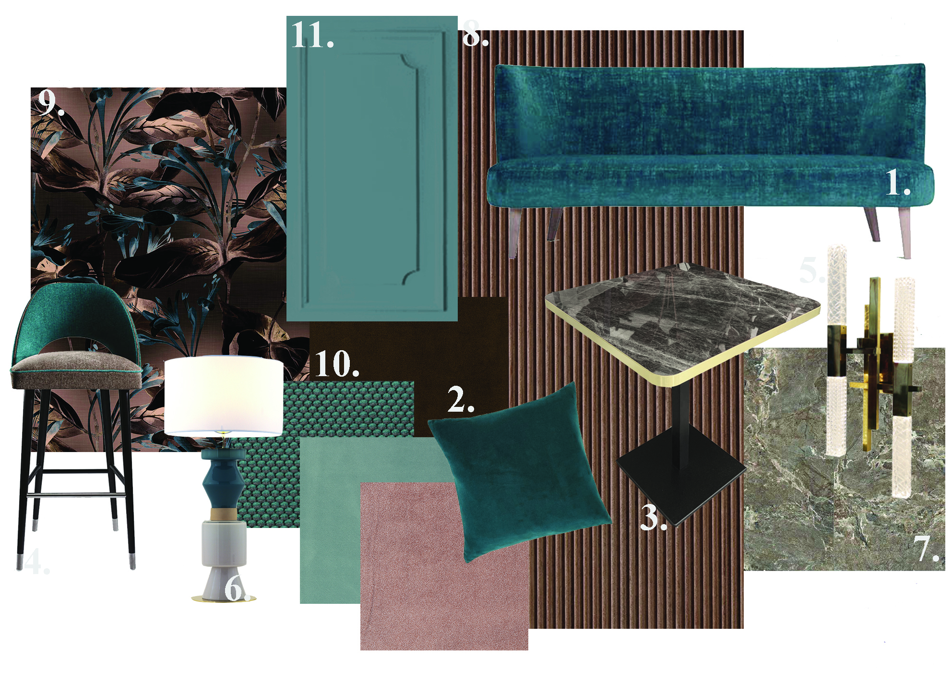
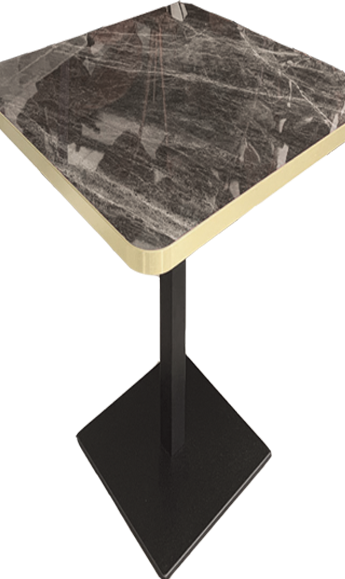
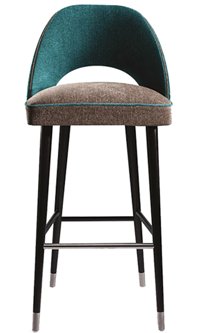
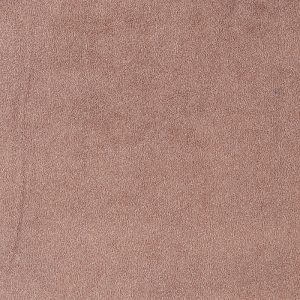
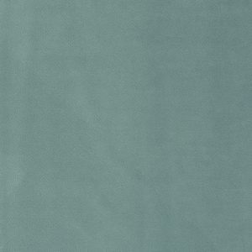
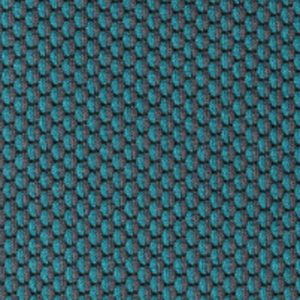
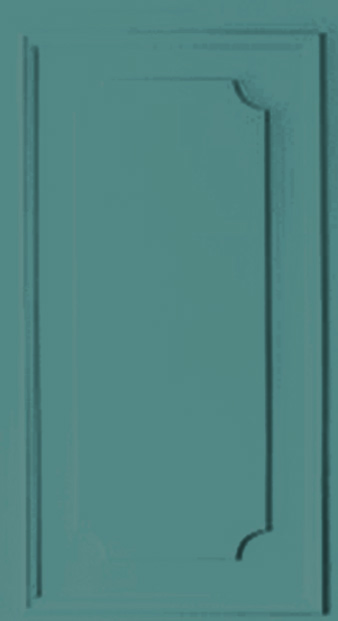
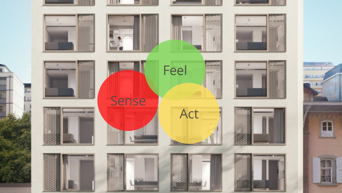
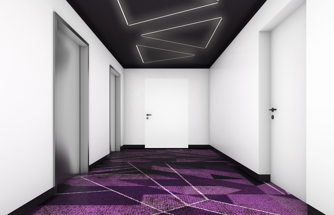
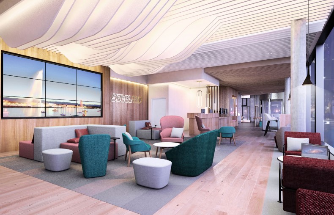
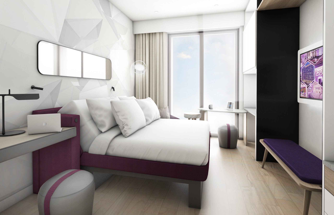
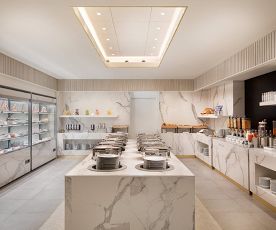
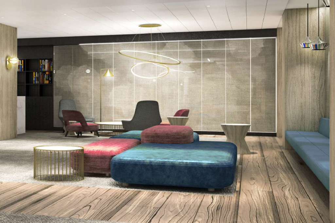
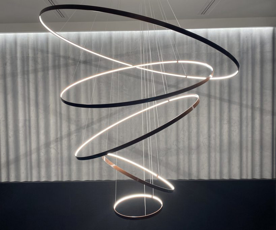
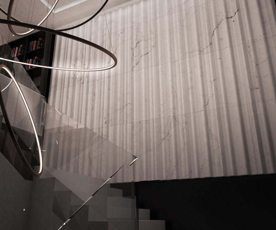
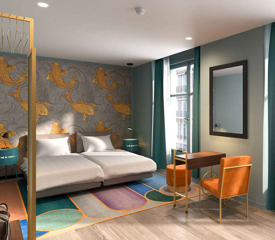
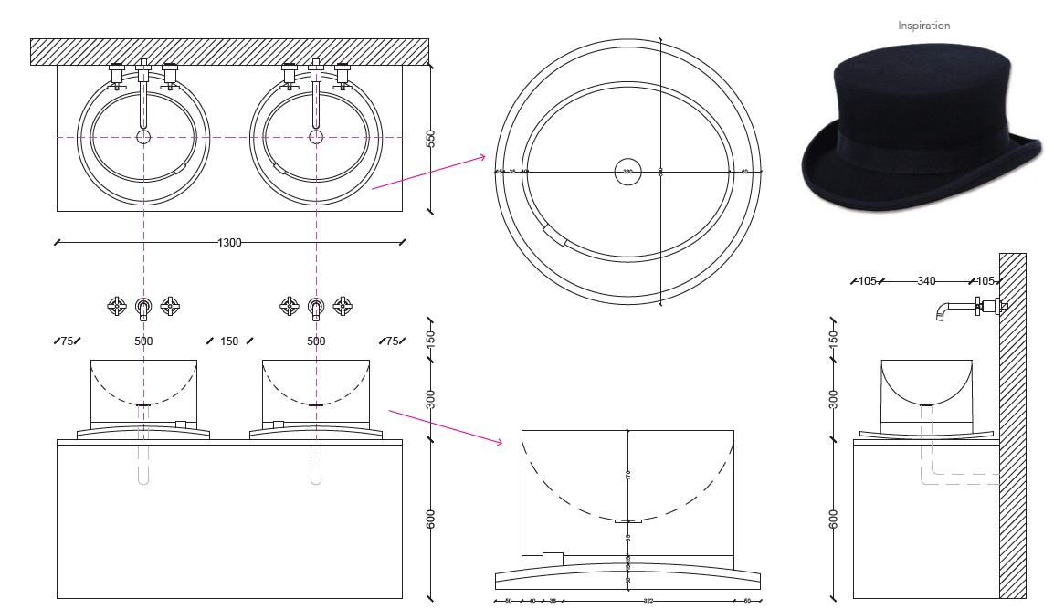
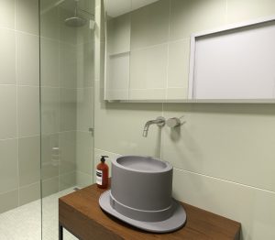 It was also necessary to find a durable material (having to use it for a washbasin), which could be moulded, sculpted, cut and jointed to achieve the cylindrical shape designed; after several studies, corian was chosen as it was able to perform these functions and give the final result a continuous line.
It was also necessary to find a durable material (having to use it for a washbasin), which could be moulded, sculpted, cut and jointed to achieve the cylindrical shape designed; after several studies, corian was chosen as it was able to perform these functions and give the final result a continuous line.