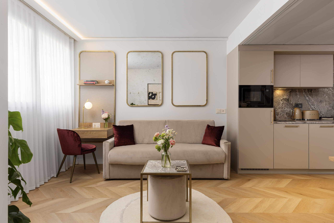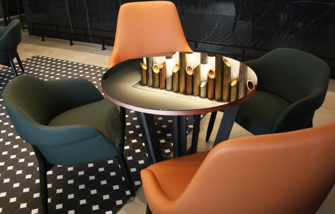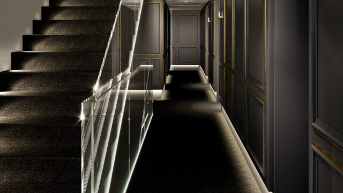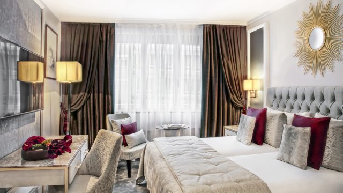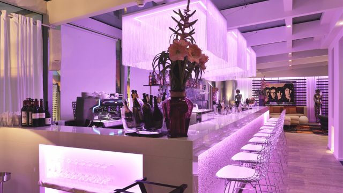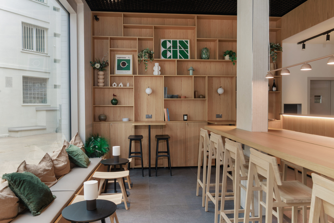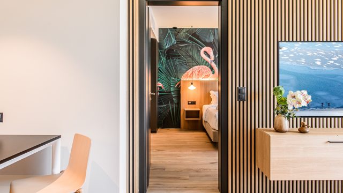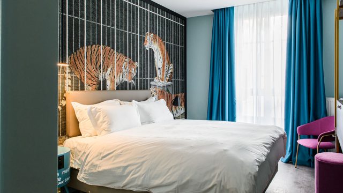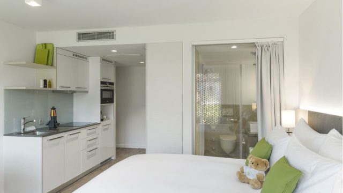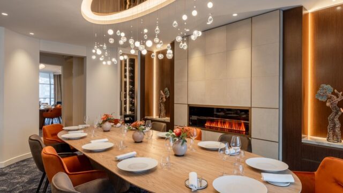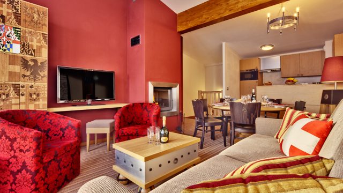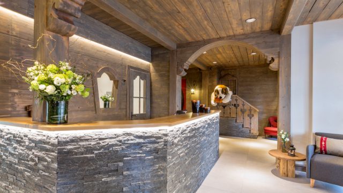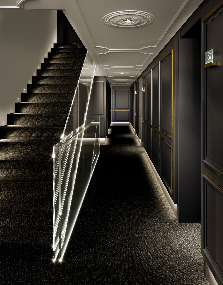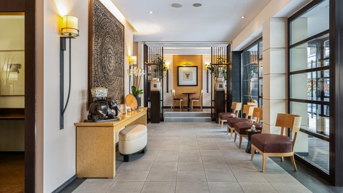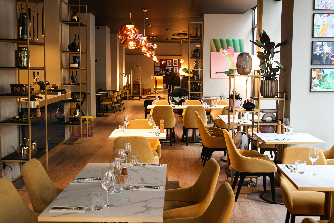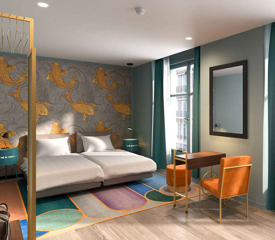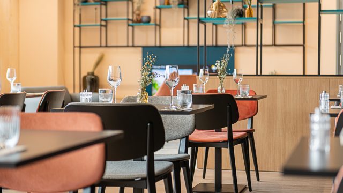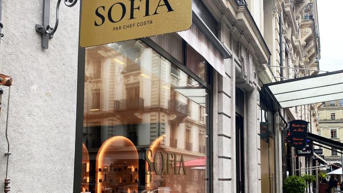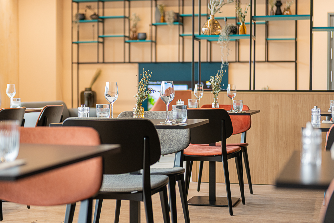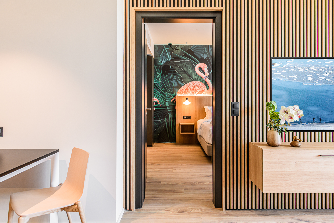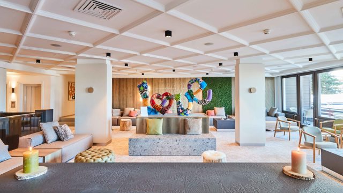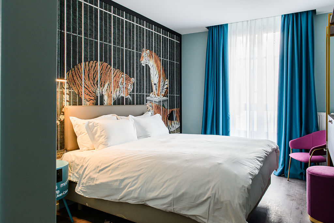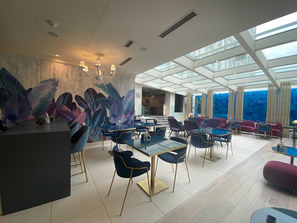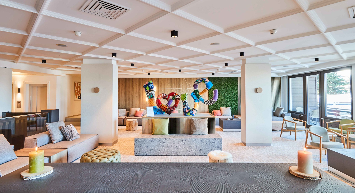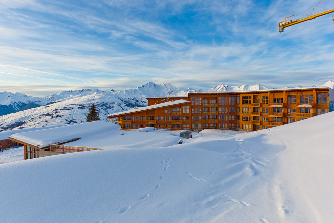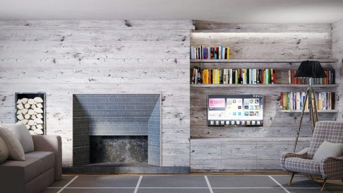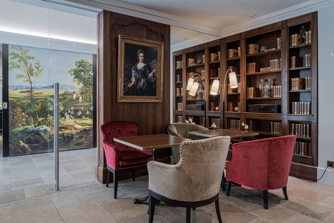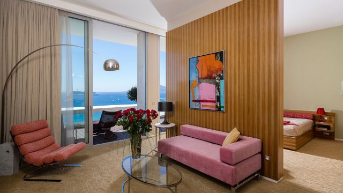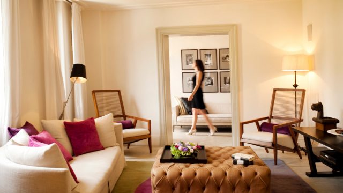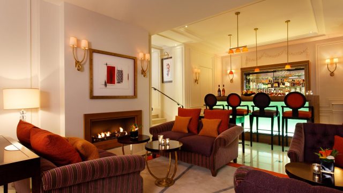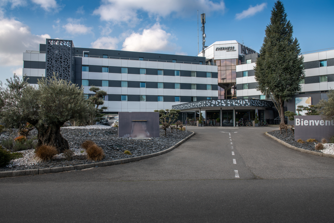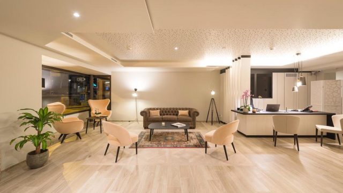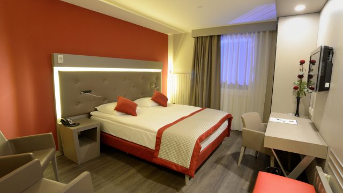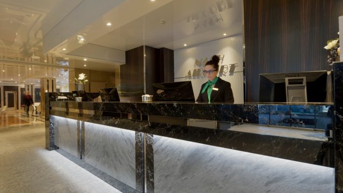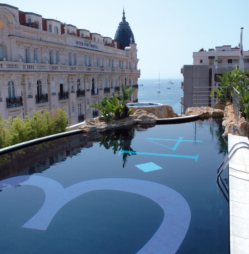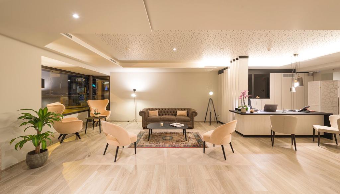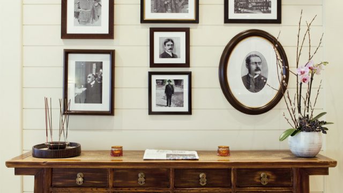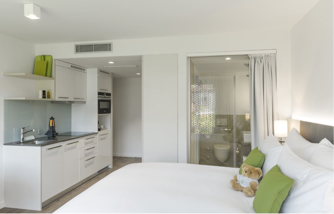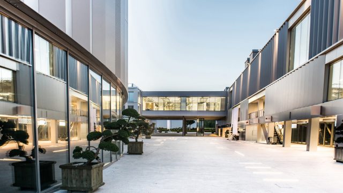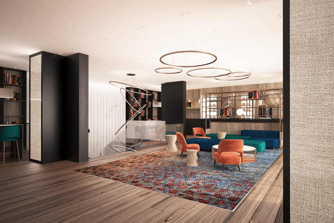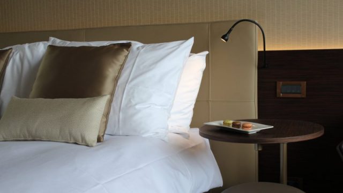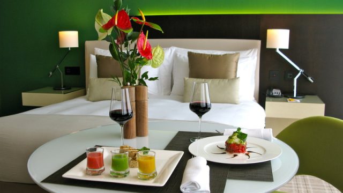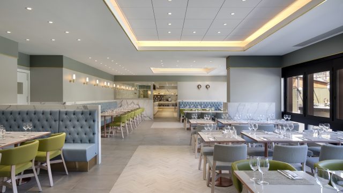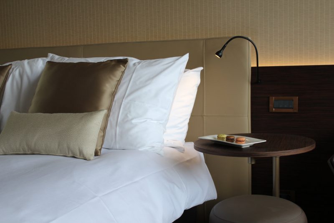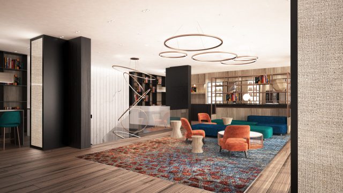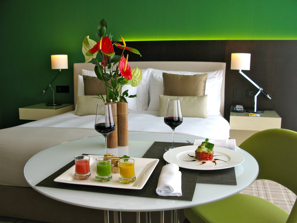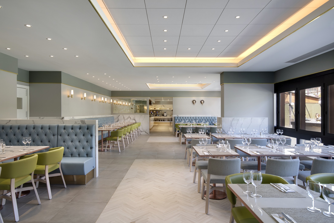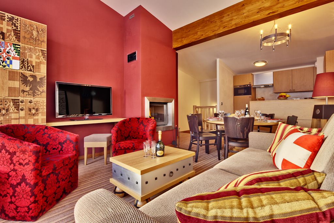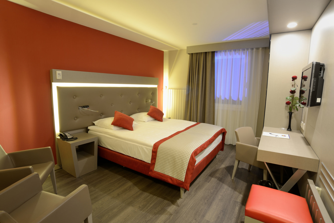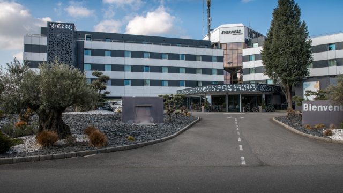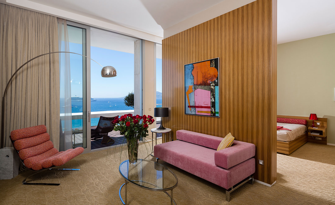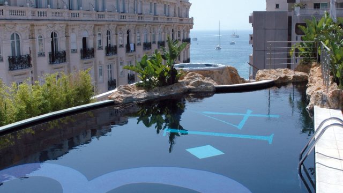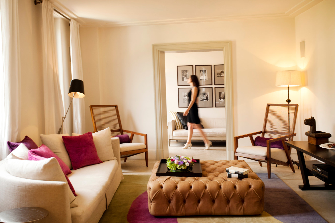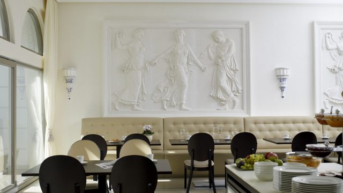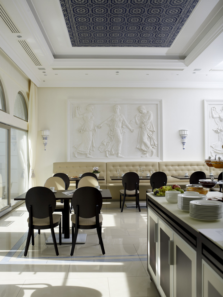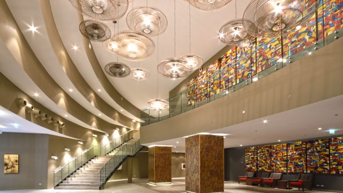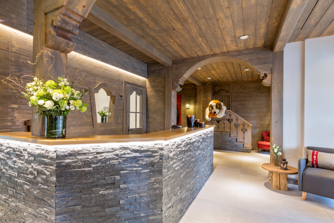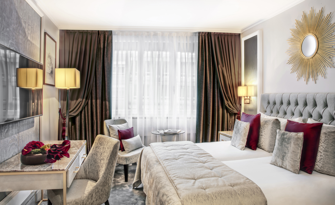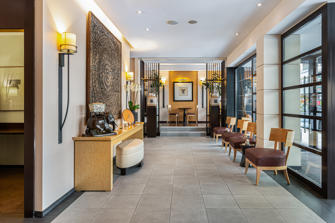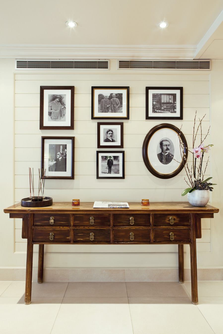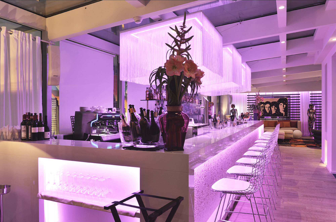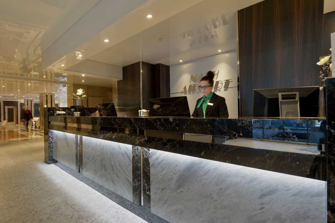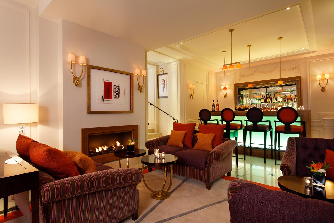Hotel Royal - Townhouse
Live, stay, work and play
Hotel Royal - Townhouse
Live, stay, work and play
41, Lausanne street, Geneva, CH, 1201
www.hotelroyalgeneva.com
Another project for the Manotel Group within the Hotel Royal. The rooms, completed in 2025, are much more than just spaces for overnight stays: they are designed to offer maximum comfort even during long-stays. With this new project, the Hotel Royal further enhances its offering, reaffirming its status as a benchmark for hospitality in Geneva.
APPROACH
Key points

PROJECT ASSESSMENT
We are commissioned by the client to develop a concept for rooms designed for long-term stays, conceived as true living spaces, complete with all the necessary comforts. These aspects needed to be reflected in the design, both aesthetically—by incorporating warm, home-like elements—and functionally, each solution was meant to bring to life a multifunctional space and to be multifunctional itself. Additionally, the project had to align in terms of design, materials, and atmosphere with the other areas of the hotel. We began by understanding the needs of long-stay guests, with the goal of designing a space where cooking, sleeping, working or studying, relaxing, and engaging in self-care and fitness would all seamlessly coexist. We developed and presented three different concepts to the client. Once a concept was selected, we refined every aspect of the proposed solutions and design elements to ensure the rooms were perfectly suited for long-stay accommodations.

ENGINEERING
To accommodate long-term stays, the room has been thoughtfully designed with a focus on spatial efficiency, offering a complete, functional, and comfortable living experience—without compromise. Long-stays require much more than just a bed and a wardrobe: they call for flexible spaces that support a range of daily activities, from working and studying to cooking and relaxing—just like at home. That’s why each element has been conceived with a multifunctional and integrated approach. The furnishings are compact yet highly versatile, designed to serve multiple purposes. A clear example is the dining unit with a pull-out table, which can be used for dining, working, or studying, and easily tucked away to maximize space. Sliding walls between the living and sleeping areas allow guests to reconfigure the space based on their needs—offering privacy and separation when desired, or openness and continuity for a more spacious feel.
CONCEPT
The project, carried out in collaboration with the Manotel Group, aims to expand the hotel’s offerings by introducing rooms designed for long-stays. These rooms are equipped with all the necessary comforts to make guests feel at home, along with the exclusive services that only a hotel can provide. We developed a concept that reflects these needs by combining three main ideas: elegance, hospitality, and performance. Elegance, achieved through refined materials and design in line with the hotel’s sophisticated spirit. Welcoming, captured through the introduction some warm, home-looking elements that create a welcoming atmosphere and make guests feel at home. Performance, brought to life through design solutions that support well-being, movement, and modern living. The key to the success of this project was to design, develop and realize multifunctional furniture, elements and spaces. Every area within the room was carefully studied to maximize its use, integrating different solutions. Examples include the dining unit with a pull-out table, the set of dressing wardrobes with TV setup and built-in niches for storage, and sliding walls to separate different areas. ay, the new rooms of Hotel Royal offer everything needed for a complete experience: a living area for relaxation that can also accommodate workouts, an area to work/study, a fully equipped kitchen, and a comfortable sleeping area. The result is a modern, elegant, and functional space—ideal for long-stay.
Project challenge
Feel at home
The main challenge in this type of project was to recreate an atmosphere that would make guests feel at home, achievable through planning, design, the use of materials, and vision. The goal was to meet the needs of both business and leisure travelers who do not want to miss their usual wellness routine.
ADVANTAGES: TIME AND MONEY SAVED
Months of realization
Time saving
Financial saving
Other projects
location
Geneva – Swiss
41, Lausanne street, Geneva, CH, 1201
customer
Hotel Royal – Townhouse
Live, stay, work and play
